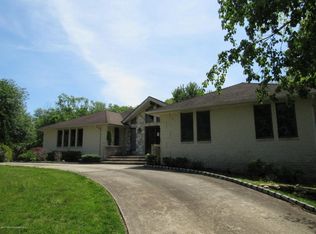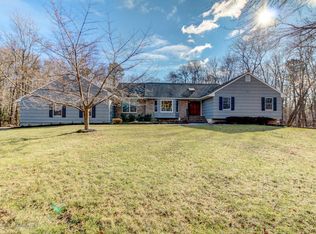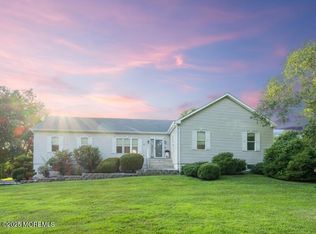Carefully designed, maintained, and enhanced by the current owners. No detail was overlooked as they created their ideal residence for privacy and entertaining. As soon as you walk through the front door you will feel it--this house is special. Now You can enjoy this amazing home with your loved ones. This Rambling ranch with attached 2 car garage gives you plenty of space for additional expansion on your 2.19 acres of land. Everyone will love the huge sunroom and the see through fireplace next to the custom bar. Excellent landscaping offers you a secluded retreat that will refresh you day after day. On top of all this you will have a perfect location moments from Monmouth Executive Airport and Wall Stadium Racetrack, as well as minutes from New Jersey's iconic beachfront. Call today!
This property is off market, which means it's not currently listed for sale or rent on Zillow. This may be different from what's available on other websites or public sources.



