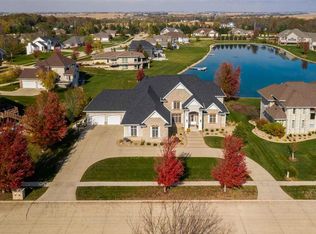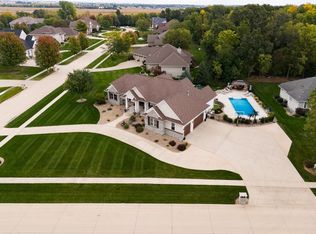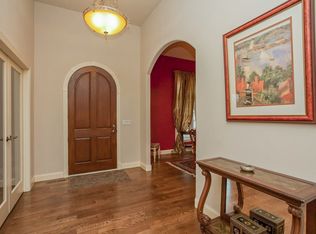Sold for $785,000 on 06/14/24
$785,000
1705 Maple St, Robins, IA 52328
6beds
6,223sqft
Single Family Residence, Residential
Built in 2004
0.6 Acres Lot
$808,100 Zestimate®
$126/sqft
$3,794 Estimated rent
Home value
$808,100
$743,000 - $881,000
$3,794/mo
Zestimate® history
Loading...
Owner options
Explore your selling options
What's special
This stunning 2 story in Robins is sure to impress – over 6,000 square feet backing to the pond!! Step into the two story foyer with hardwoodflooring and woodworking which opens to the great room and formal dining. Just past the great room is the chef’s dream kitchen completewith quartz countertops, center island, breakfast bar, professional line GE appliances, under counter beverage fridge. Off the kitchen is thedaily dining area and cozy seating area with gas fireplace, built-ins, and sliding glass doors to the maintenance-free deck. The main level also features an office off the great room, half bath, and mudroom with large pantry that is also plumbed for washer/dryer if you prefer main-level laundry. Retreat to the spacious primary suite on the second level, complete with plenty of closet space (3 closets total including a walk-in!)and en-suite bath with dual vanity with linen tower, corner tub, and tile shower with jets. 4 additional bedrooms (one with vaulted ceilings), 2additional full baths (one jack-and-jill style), and laundry room with shelving complete the second level. The walkout lower level offers plenty of space to entertain/enjoy in the spacious rec room with gas fireplace and adjoining wet bar with wine room, plus sliding glass doors to the beautiful paver patio with gas fire pit, seat wall, and pond views!!
Zillow last checked: 8 hours ago
Listing updated: June 18, 2024 at 05:22pm
Listed by:
Debra Callahan 319-431-3559,
RE/MAX Concepts
Bought with:
Debra Callahan
RE/MAX Concepts
Source: Iowa City Area AOR,MLS#: 202401612
Facts & features
Interior
Bedrooms & bathrooms
- Bedrooms: 6
- Bathrooms: 5
- Full bathrooms: 4
- 1/2 bathrooms: 1
Heating
- Natural Gas, Forced Air
Cooling
- Central Air, Dual
Appliances
- Included: Dishwasher, Microwave, Range Or Oven, Refrigerator
- Laundry: Lower Level
Features
- Other, Breakfast Bar
- Basement: Concrete,Full,Walk-Out Access
- Number of fireplaces: 2
- Fireplace features: Family Room, Gas
Interior area
- Total structure area: 6,223
- Total interior livable area: 6,223 sqft
- Finished area above ground: 4,508
- Finished area below ground: 1,715
Property
Parking
- Total spaces: 4
- Parking features: Garage - Attached
- Has attached garage: Yes
Features
- Levels: Two
- Stories: 2
- Patio & porch: Deck, Patio
Lot
- Size: 0.60 Acres
- Features: Half To One Acre
Details
- Parcel number: 112215300800000
- Zoning: R
- Special conditions: Standard
Construction
Type & style
- Home type: SingleFamily
- Property subtype: Single Family Residence, Residential
Materials
- Vinyl, Partial Stone, Frame
Condition
- Year built: 2004
Utilities & green energy
- Sewer: Public Sewer
- Water: Public
Community & neighborhood
Community
- Community features: None
Location
- Region: Robins
- Subdivision: STONEHEDGE FIRST
Other
Other facts
- Listing terms: Cash,Conventional,VA Loan
Price history
| Date | Event | Price |
|---|---|---|
| 6/14/2024 | Sold | $785,000-1.9%$126/sqft |
Source: | ||
| 4/16/2024 | Pending sale | $800,000$129/sqft |
Source: | ||
| 12/15/2023 | Price change | $800,000-5.9%$129/sqft |
Source: | ||
| 10/13/2023 | Listed for sale | $850,000-5.5%$137/sqft |
Source: | ||
| 11/24/2022 | Listing removed | -- |
Source: Owner | ||
Public tax history
| Year | Property taxes | Tax assessment |
|---|---|---|
| 2024 | $14,178 +18.2% | $931,600 |
| 2023 | $11,992 -3.7% | $931,600 +30.4% |
| 2022 | $12,448 -12.2% | $714,200 |
Find assessor info on the county website
Neighborhood: 52328
Nearby schools
GreatSchools rating
- 6/10Echo Hill Elementary SchoolGrades: PK-4Distance: 1.7 mi
- 6/10Oak Ridge SchoolGrades: 7-8Distance: 1.4 mi
- 8/10Linn-Mar High SchoolGrades: 9-12Distance: 2.9 mi
Schools provided by the listing agent
- Elementary: EchoHill
- Middle: OAKRIDGE
- High: LinnMar
Source: Iowa City Area AOR. This data may not be complete. We recommend contacting the local school district to confirm school assignments for this home.

Get pre-qualified for a loan
At Zillow Home Loans, we can pre-qualify you in as little as 5 minutes with no impact to your credit score.An equal housing lender. NMLS #10287.
Sell for more on Zillow
Get a free Zillow Showcase℠ listing and you could sell for .
$808,100
2% more+ $16,162
With Zillow Showcase(estimated)
$824,262

