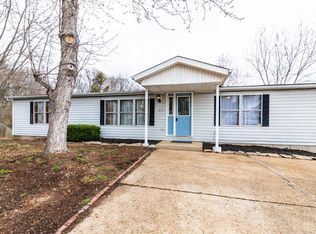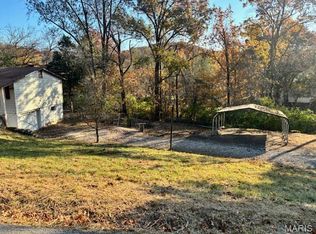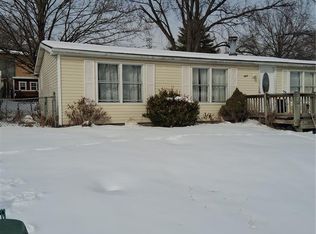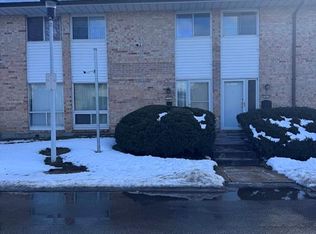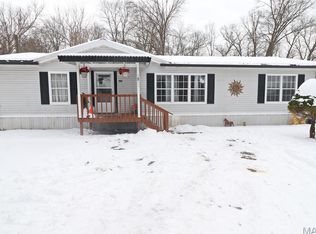Steve T Spry 314-792-9315,
DRG - Delhougne Realty Group
1705 Little Brennan Rd, High Ridge, MO 63049
What's special
- 17 days |
- 1,425 |
- 76 |
Likely to sell faster than
Zillow last checked: 8 hours ago
Listing updated: February 02, 2026 at 06:46am
Steve T Spry 314-792-9315,
DRG - Delhougne Realty Group
Facts & features
Interior
Bedrooms & bathrooms
- Bedrooms: 3
- Bathrooms: 2
- Full bathrooms: 2
- Main level bathrooms: 2
- Main level bedrooms: 3
Heating
- Forced Air
Cooling
- Electric
Features
- Has fireplace: No
Interior area
- Total structure area: 1,352
- Total interior livable area: 1,352 sqft
- Finished area above ground: 1,352
Property
Features
- Levels: One
Lot
- Size: 5,479.85 Square Feet
- Features: Back Yard
Details
- Parcel number: 023.006.03001001.52
- Special conditions: Standard
Construction
Type & style
- Home type: MobileManufactured
- Architectural style: Traditional
- Property subtype: Manufactured Home, Single Family Residence
Materials
- Vinyl Siding
Condition
- Year built: 1988
Utilities & green energy
- Electric: Single Phase
- Sewer: Public Sewer
- Water: Public
- Utilities for property: None
Community & HOA
Community
- Subdivision: Brennen Woods 02
HOA
- Has HOA: No
Location
- Region: High Ridge
Financial & listing details
- Price per square foot: $111/sqft
- Tax assessed value: $93,000
- Annual tax amount: $1,261
- Date on market: 1/24/2026
- Cumulative days on market: 17 days
- Listing terms: Cash,Conventional

Steve Spry
(314) 792-9315
By pressing Contact Agent, you agree that the real estate professional identified above may call/text you about your search, which may involve use of automated means and pre-recorded/artificial voices. You don't need to consent as a condition of buying any property, goods, or services. Message/data rates may apply. You also agree to our Terms of Use. Zillow does not endorse any real estate professionals. We may share information about your recent and future site activity with your agent to help them understand what you're looking for in a home.
Estimated market value
$149,100
$142,000 - $157,000
$1,939/mo
Price history
Price history
| Date | Event | Price |
|---|---|---|
| 1/31/2026 | Price change | $150,000-6.3%$111/sqft |
Source: | ||
| 1/24/2026 | Price change | $160,000+21.2%$118/sqft |
Source: | ||
| 8/19/2022 | Pending sale | $132,000$98/sqft |
Source: | ||
| 8/18/2022 | Sold | -- |
Source: | ||
| 7/2/2022 | Contingent | $132,000$98/sqft |
Source: | ||
Public tax history
Public tax history
| Year | Property taxes | Tax assessment |
|---|---|---|
| 2025 | $1,261 +5.2% | $17,700 +6.6% |
| 2024 | $1,199 +0.5% | $16,600 |
| 2023 | $1,192 -0.1% | $16,600 |
Find assessor info on the county website
BuyAbility℠ payment
Climate risks
Neighborhood: 63049
Nearby schools
GreatSchools rating
- 7/10Brennan Woods Elementary SchoolGrades: K-5Distance: 0.6 mi
- 5/10Wood Ridge Middle SchoolGrades: 6-8Distance: 1 mi
- 6/10Northwest High SchoolGrades: 9-12Distance: 10.8 mi
Schools provided by the listing agent
- Elementary: Brennan Woods Elem.
- Middle: Wood Ridge Middle School
- High: Northwest High
Source: MARIS. This data may not be complete. We recommend contacting the local school district to confirm school assignments for this home.
- Loading
