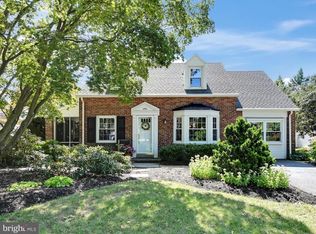Sold for $242,500
$242,500
1705 Letchworth Rd, Camp Hill, PA 17011
3beds
1,349sqft
Single Family Residence
Built in 1938
6,970 Square Feet Lot
$252,800 Zestimate®
$180/sqft
$1,950 Estimated rent
Home value
$252,800
$233,000 - $276,000
$1,950/mo
Zestimate® history
Loading...
Owner options
Explore your selling options
What's special
Welcome home to this lovely brick house, nestled on a charming street in Camp Hill. The home exudes character, featuring the original hardwood floors throughout most of the home and original wooden trim-work. The woodburning fireplace in the living room is perfect for the chilly Pennsylvania nights. Next to the eat in kitchen, you will find a bonus room that could be used as a den or a dining room and features a beautiful bay window. The laundry room is located on the main living level and offers a mud sink and toilet, great for functionality! Three ample sized bedrooms all have the original hardwood floors and are located on the upper level, they share a full bath with tub. A three seasons room is located in the rear of the home and is a great addition of space and leads to the level back yard. An attached one car garage completes this lovely home
Zillow last checked: 8 hours ago
Listing updated: January 06, 2025 at 12:32am
Listed by:
Jennifer Crabtree 717-963-0989,
Coldwell Banker Realty
Bought with:
Gwenn Wheeler, RS361143
Coldwell Banker Realty
Source: Bright MLS,MLS#: PACB2037020
Facts & features
Interior
Bedrooms & bathrooms
- Bedrooms: 3
- Bathrooms: 2
- Full bathrooms: 1
- 1/2 bathrooms: 1
- Main level bathrooms: 1
Basement
- Area: 0
Heating
- Forced Air, Oil
Cooling
- None
Appliances
- Included: Refrigerator, Washer, Dryer, Oven/Range - Electric, Water Heater
- Laundry: Main Level, Laundry Room
Features
- Formal/Separate Dining Room, Dry Wall
- Flooring: Hardwood
- Doors: Storm Door(s)
- Windows: Bay/Bow
- Basement: Concrete,Interior Entry
- Number of fireplaces: 1
- Fireplace features: Wood Burning
Interior area
- Total structure area: 1,349
- Total interior livable area: 1,349 sqft
- Finished area above ground: 1,349
- Finished area below ground: 0
Property
Parking
- Parking features: Driveway, Off Street
- Has uncovered spaces: Yes
Accessibility
- Accessibility features: 2+ Access Exits, Accessible Doors, Accessible Entrance
Features
- Levels: Two
- Stories: 2
- Patio & porch: Patio, Porch
- Pool features: None
Lot
- Size: 6,970 sqft
- Features: Cleared
Details
- Additional structures: Above Grade, Below Grade
- Parcel number: 13230547329
- Zoning: RESIDENTIAL
- Special conditions: Standard
Construction
Type & style
- Home type: SingleFamily
- Architectural style: Cape Cod,Traditional
- Property subtype: Single Family Residence
Materials
- Brick
- Foundation: Block
- Roof: Composition
Condition
- New construction: No
- Year built: 1938
Utilities & green energy
- Sewer: Public Sewer
- Water: Public
- Utilities for property: Electricity Available, Sewer Available, Water Available
Community & neighborhood
Location
- Region: Camp Hill
- Subdivision: None Available
- Municipality: LOWER ALLEN TWP
Other
Other facts
- Listing agreement: Exclusive Agency
- Listing terms: Conventional,Cash,FHA,VA Loan
- Ownership: Fee Simple
Price history
| Date | Event | Price |
|---|---|---|
| 12/19/2024 | Sold | $242,500+3.6%$180/sqft |
Source: | ||
| 11/22/2024 | Pending sale | $234,000$173/sqft |
Source: | ||
| 11/18/2024 | Listed for sale | $234,000+61.4%$173/sqft |
Source: | ||
| 4/8/2010 | Sold | $145,000$107/sqft |
Source: Public Record Report a problem | ||
| 12/5/2009 | Price change | $145,000-6.4%$107/sqft |
Source: M C WALKER REALTY #10184981 Report a problem | ||
Public tax history
| Year | Property taxes | Tax assessment |
|---|---|---|
| 2025 | $2,957 +6.3% | $139,600 |
| 2024 | $2,781 +2.6% | $139,600 |
| 2023 | $2,711 +1.6% | $139,600 |
Find assessor info on the county website
Neighborhood: 17011
Nearby schools
GreatSchools rating
- 5/10Highland El SchoolGrades: K-5Distance: 0.5 mi
- 7/10Allen Middle SchoolGrades: 6-8Distance: 2.6 mi
- 7/10Cedar Cliff High SchoolGrades: 9-12Distance: 0.6 mi
Schools provided by the listing agent
- High: Cedar Cliff
- District: West Shore
Source: Bright MLS. This data may not be complete. We recommend contacting the local school district to confirm school assignments for this home.
Get pre-qualified for a loan
At Zillow Home Loans, we can pre-qualify you in as little as 5 minutes with no impact to your credit score.An equal housing lender. NMLS #10287.
Sell for more on Zillow
Get a Zillow Showcase℠ listing at no additional cost and you could sell for .
$252,800
2% more+$5,056
With Zillow Showcase(estimated)$257,856
