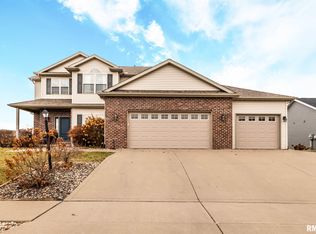WHY SETTLE for a small 2,200 sq. ft. basic spec house when you can HAVE IT ALL for the SAME PRICE? Brand new stainless steel kitchen appliances in 2019!This 2800+ square foot home boasts $35k+ in upgrades throughout both levels as well as inside and out! Brazilian Tigerwood hardwood floors throughout most of main level! Soaring vaulted ceiling in the great room with new built-ins, fireplace, and a 2nd story overlook from above! New custom closet organizer and built-ins in the master walk-in closet! Crown molding, custom blinds, tiled back splash, water softener, whole house humidifier, fenced rear yard, and a beautiful pergola covered rear wood deck just brush the surface of the amenities you'll find!
This property is off market, which means it's not currently listed for sale or rent on Zillow. This may be different from what's available on other websites or public sources.

