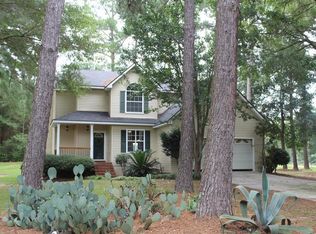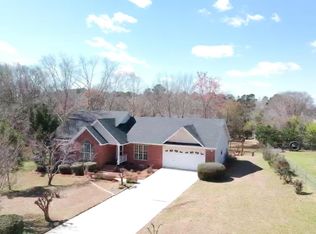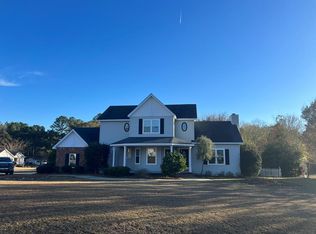Sold
$289,900
1705 Kimberly Ct, Tifton, GA 31793
3beds
1,760sqft
Single Family Residence
Built in 1994
0.84 Acres Lot
$293,200 Zestimate®
$165/sqft
$2,422 Estimated rent
Home value
$293,200
Estimated sales range
Not available
$2,422/mo
Zestimate® history
Loading...
Owner options
Explore your selling options
What's special
Welcome to your dream home! This stunning 3-bed, 2-bath residence boasts a thoughtful split floor plan designed for modern living. Enjoy the cozy ambiance of the fireplace in the spacious living area, perfect for relaxing evenings. The formal dining room is ideal for hosting dinner parties and gatherings. Step outside to a beautifully landscaped and meticulously manicured yard. The large deck provides ample space for outdoor entertaining, overlooking an inviting inground pool. The property also features a charming front porch and a versatile shop for your projects or storage needs. The home's exterior is crafted with durable Hardi board, ensuring long-lasting quality. Additional amenities include a 2-car garage and a range of other premium features that enhance the home's appeal. Don't miss the chance to own this exquisite property with everything you need for comfortable and stylish living. Schedule a viewing today and experience the perfect blend of elegance and functionality.
Zillow last checked: 8 hours ago
Listing updated: March 20, 2025 at 08:23pm
Listed by:
Melissa Burgess,
Coldwell Banker Active Real Estate,
2 Car,Attached,Garage
Bought with:
Non Member
Non-Member
2 Car,Attached,Garage
Source: Tift Area BOR,MLS#: 136329
Facts & features
Interior
Bedrooms & bathrooms
- Bedrooms: 3
- Bathrooms: 2
- Full bathrooms: 2
Heating
- Central
Cooling
- Central Air
Appliances
- Included: Dishwasher, Disposal, Refrigerator, Electric Water Heater
- Laundry: Laundry Room Location (Utility), W/D Hook Up
Features
- Flooring: Carpet, Ceramic Tile
- Doors: French Doors
- Windows: Blinds, Double Pane Windows
- Basement: Crawl Space
- Has fireplace: Yes
- Fireplace features: Wood Burning
Interior area
- Total structure area: 1,760
- Total interior livable area: 1,760 sqft
Property
Parking
- Total spaces: 2
- Parking features: 2 Car, Attached, Garage, Paved Driveway
- Attached garage spaces: 2
Features
- Stories: 1
- Patio & porch: Deck, Porch
- Has private pool: Yes
- Pool features: In Ground, Outdoor Pool
- Has spa: Yes
- Spa features: Bath
- Fencing: Chain Link
- Waterfront features: None
Lot
- Size: 0.84 Acres
Details
- Additional structures: Workshop
- Parcel number: 0047A 014
Construction
Type & style
- Home type: SingleFamily
- Architectural style: Traditional
- Property subtype: Single Family Residence
Materials
- Concrete Composite, Sheetrock Walls, Frame
- Roof: Architectural
Condition
- Year built: 1994
Utilities & green energy
- Water: Public
Community & neighborhood
Location
- Region: Tifton
- Subdivision: Foxhills Estates
Other
Other facts
- Road surface type: Paved
Price history
| Date | Event | Price |
|---|---|---|
| 7/29/2024 | Sold | $289,900$165/sqft |
Source: Tift Area BOR #136329 | ||
| 6/20/2024 | Pending sale | $289,900$165/sqft |
Source: Tift Area BOR #136329 | ||
| 6/10/2024 | Listed for sale | $289,900+479.8%$165/sqft |
Source: Tift Area BOR #136329 | ||
| 9/15/2023 | Sold | $50,000$28/sqft |
Source: Public Record | ||
Public tax history
| Year | Property taxes | Tax assessment |
|---|---|---|
| 2024 | $2,168 +26.2% | $93,442 +56% |
| 2023 | $1,717 -0.1% | $59,904 |
| 2022 | $1,719 -0.6% | $59,904 |
Find assessor info on the county website
Neighborhood: 31793
Nearby schools
GreatSchools rating
- 6/10Matt Wilson Elementary SchoolGrades: PK-5Distance: 1.6 mi
- 6/10Eighth Street Middle SchoolGrades: 6-8Distance: 2.7 mi
- 5/10Tift County High SchoolGrades: 9-12Distance: 4.9 mi

Get pre-qualified for a loan
At Zillow Home Loans, we can pre-qualify you in as little as 5 minutes with no impact to your credit score.An equal housing lender. NMLS #10287.
Sell for more on Zillow
Get a free Zillow Showcase℠ listing and you could sell for .
$293,200
2% more+ $5,864
With Zillow Showcase(estimated)
$299,064

