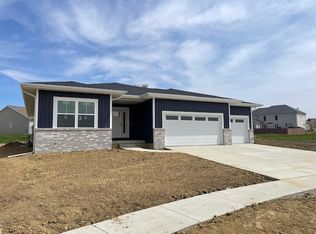Closed
$350,000
1705 Keybridge Way, Bloomington, IL 61704
3beds
3,592sqft
Single Family Residence
Built in 2016
9,147.6 Square Feet Lot
$371,100 Zestimate®
$97/sqft
$2,718 Estimated rent
Home value
$371,100
$353,000 - $390,000
$2,718/mo
Zestimate® history
Loading...
Owner options
Explore your selling options
What's special
Turn the key on this just like-new home on Keybridge Way. This original owner home in the Hershey Grove neighborhood is ready to go. Stepping into the home from the front porch, you are greeted with an open kitchen/livingroom/dining concept with LVP floors and cathedral ceilings. Living room features a gas fireplace, the eat-in kitchen offers granite countertops, easy close cabinets/drawers, large pantry room, heavy duty range hood that vents to exterior of home, and all stainless steel appliances. Main level also offers 1st floor laundry room with slate grey Samsung washer & dryer and utility sink. The first-floor primary bedroom boasts a tray ceiling and two large closet rooms, primary bathroom with dual vanity with easy-close hinge drawers/cabinets and tile-surround shower. Two additional bedrooms and guest bathroom await you. Large Backyard offers great patio for entertainment. The un-finished basement allows for ample opportunity with rough-in available to add another bathroom, as well as egress window to add another bedroom, the possibilities are endless. The home has a radon mitigation system in place.
Zillow last checked: 8 hours ago
Listing updated: February 24, 2024 at 12:00am
Listing courtesy of:
Garrett VonDerHeide 309-613-3543,
BHHS Central Illinois, REALTORS,
Amanda Wycoff 309-242-2647,
BHHS Central Illinois, REALTORS
Bought with:
Jim Fruin, ABR,GRI
Coldwell Banker Real Estate Group
Source: MRED as distributed by MLS GRID,MLS#: 11951078
Facts & features
Interior
Bedrooms & bathrooms
- Bedrooms: 3
- Bathrooms: 2
- Full bathrooms: 2
Primary bedroom
- Features: Flooring (Carpet), Bathroom (Full)
- Level: Main
- Area: 195 Square Feet
- Dimensions: 15X13
Bedroom 2
- Features: Flooring (Carpet)
- Level: Main
- Area: 156 Square Feet
- Dimensions: 12X13
Bedroom 3
- Features: Flooring (Carpet)
- Level: Main
- Area: 168 Square Feet
- Dimensions: 12X14
Dining room
- Features: Flooring (Vinyl)
- Level: Main
- Area: 132 Square Feet
- Dimensions: 12X11
Kitchen
- Features: Kitchen (Eating Area-Breakfast Bar, Pantry-Walk-in, Granite Counters), Flooring (Vinyl)
- Level: Main
- Area: 156 Square Feet
- Dimensions: 13X12
Laundry
- Features: Flooring (Ceramic Tile)
- Level: Main
- Area: 54 Square Feet
- Dimensions: 6X9
Living room
- Features: Flooring (Vinyl)
- Level: Main
- Area: 289 Square Feet
- Dimensions: 17X17
Heating
- Natural Gas, Forced Air
Cooling
- Central Air
Appliances
- Included: Range, Microwave, Dishwasher, Refrigerator, Washer, Dryer, Stainless Steel Appliance(s), Range Hood
- Laundry: Main Level, In Unit, Sink
Features
- Cathedral Ceiling(s), 1st Floor Bedroom, 1st Floor Full Bath, Walk-In Closet(s), Open Floorplan, Dining Combo, Granite Counters, Pantry
- Flooring: Laminate, Carpet
- Windows: Drapes
- Basement: Unfinished,Bath/Stubbed,Egress Window,Full
- Number of fireplaces: 1
- Fireplace features: Gas Log, Living Room
Interior area
- Total structure area: 3,592
- Total interior livable area: 3,592 sqft
Property
Parking
- Total spaces: 2
- Parking features: Concrete, Garage Door Opener, On Site, Garage Owned, Attached, Garage
- Attached garage spaces: 2
- Has uncovered spaces: Yes
Accessibility
- Accessibility features: No Disability Access
Features
- Stories: 1
- Patio & porch: Patio
Lot
- Size: 9,147 sqft
- Dimensions: 65X144X88
- Features: None
Details
- Parcel number: 2113108014
- Special conditions: None
- Other equipment: Ceiling Fan(s), Sump Pump, Radon Mitigation System
Construction
Type & style
- Home type: SingleFamily
- Architectural style: Traditional
- Property subtype: Single Family Residence
Materials
- Vinyl Siding, Brick
- Foundation: Concrete Perimeter
- Roof: Asphalt
Condition
- New construction: No
- Year built: 2016
Utilities & green energy
- Sewer: Public Sewer
- Water: Public
Community & neighborhood
Security
- Security features: Carbon Monoxide Detector(s)
Community
- Community features: Curbs, Sidewalks, Street Paved
Location
- Region: Bloomington
- Subdivision: Hershey Grove
HOA & financial
HOA
- Has HOA: Yes
- HOA fee: $150 annually
- Services included: None
Other
Other facts
- Listing terms: Cash
- Ownership: Fee Simple
Price history
| Date | Event | Price |
|---|---|---|
| 2/22/2024 | Sold | $350,000+1.4%$97/sqft |
Source: | ||
| 1/9/2024 | Contingent | $345,000$96/sqft |
Source: | ||
| 1/2/2024 | Listed for sale | $345,000+27.8%$96/sqft |
Source: | ||
| 6/11/2018 | Listing removed | $269,900$75/sqft |
Source: Berkshire Hathaway Snyder Real Estate #2180706 Report a problem | ||
| 3/3/2018 | Listed for sale | $269,900+3.4%$75/sqft |
Source: Berkshire Hathaway Snyder Real Estate #2180706 Report a problem | ||
Public tax history
| Year | Property taxes | Tax assessment |
|---|---|---|
| 2024 | $8,120 +24.6% | $106,559 +28.5% |
| 2023 | $6,516 +8.1% | $82,910 +11.8% |
| 2022 | $6,025 +1.6% | $74,191 +2.6% |
Find assessor info on the county website
Neighborhood: 61704
Nearby schools
GreatSchools rating
- 5/10Cedar Ridge Elementary SchoolGrades: K-5Distance: 2.7 mi
- 7/10Evans Junior High SchoolGrades: 6-8Distance: 1.4 mi
- 8/10Normal Community High SchoolGrades: 9-12Distance: 5.5 mi
Schools provided by the listing agent
- Elementary: Cedar Ridge Elementary
- Middle: Evans Jr High
- High: Normal Community High School
- District: 5
Source: MRED as distributed by MLS GRID. This data may not be complete. We recommend contacting the local school district to confirm school assignments for this home.
Get pre-qualified for a loan
At Zillow Home Loans, we can pre-qualify you in as little as 5 minutes with no impact to your credit score.An equal housing lender. NMLS #10287.
