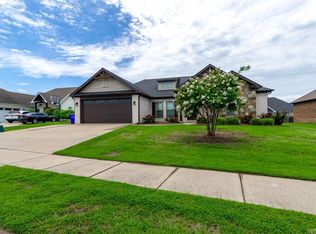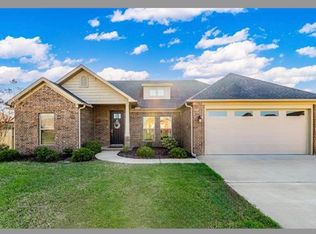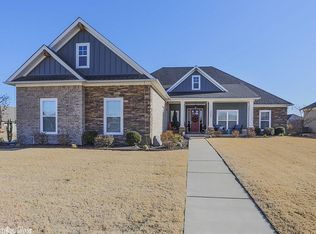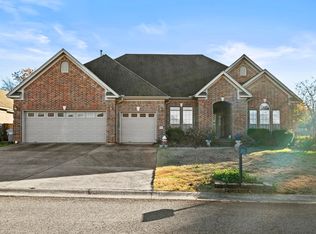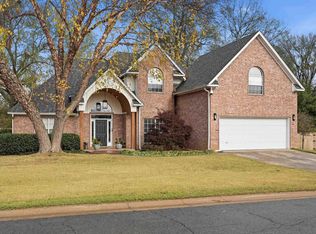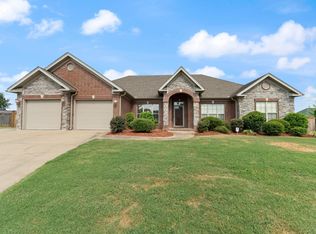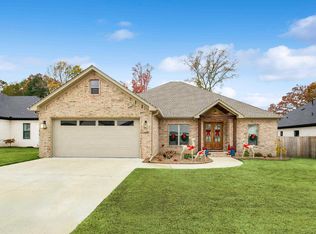Beautiful 4 bedroom home on spacious corner lot with custom features. Wrought iron fencing encloses a portion of the backyard for small children or animals but leaves the open feeling when outside. Designed with maximum use of space in mind, this home features an open concept layout that seamlessly connects the living room, kitchen, and dining area perfect for both everyday living and entertaining. The kitchen boasts high end custom cabinetry, a breakfast bar, and elegant extra molding details that add a touch of sophistication. Luxury vinyl plank flooring runs the throughout the home with tile in all the wet areas for both beauty and durability. Each bedroom is generously sized offering ample space and comfort.Don't miss the opprotunity to own this stylish, functional and beautifully maintained home.
Active under contract
$429,900
1705 Josh Dr, Conway, AR 72034
4beds
2,466sqft
Est.:
Single Family Residence
Built in 2016
0.26 Acres Lot
$419,300 Zestimate®
$174/sqft
$-- HOA
What's special
Wrought iron fencingCorner lotOpen concept layoutBreakfast barHigh end custom cabinetryExtra molding details
- 94 days |
- 452 |
- 12 |
Zillow last checked: 8 hours ago
Listing updated: December 01, 2025 at 07:12pm
Listed by:
Laura Davis 501-269-0649,
RE/MAX Elite Conway Branch 501-291-3841
Source: CARMLS,MLS#: 25035952
Facts & features
Interior
Bedrooms & bathrooms
- Bedrooms: 4
- Bathrooms: 3
- Full bathrooms: 2
- 1/2 bathrooms: 1
Dining room
- Features: Separate Dining Room, Kitchen/Dining Combo, Breakfast Bar
Heating
- Natural Gas
Cooling
- Electric
Appliances
- Included: Free-Standing Range, Gas Range, Dishwasher, Disposal, Electric Water Heater
- Laundry: Washer Hookup, Electric Dryer Hookup, Laundry Room
Features
- Walk-In Closet(s), Ceiling Fan(s), Walk-in Shower, Breakfast Bar, Granite Counters, Primary Bedroom Apart
- Flooring: Tile, Luxury Vinyl
- Doors: Insulated Doors
- Windows: Window Treatments, Insulated Windows
- Attic: Floored
- Has fireplace: Yes
- Fireplace features: Gas Logs Present, Gas Log
Interior area
- Total structure area: 2,466
- Total interior livable area: 2,466 sqft
Property
Parking
- Total spaces: 2
- Parking features: Garage, Two Car, Garage Door Opener, Garage Faces Side
- Has garage: Yes
Features
- Levels: One
- Stories: 1
- Patio & porch: Porch
- Has spa: Yes
- Spa features: Whirlpool/Hot Tub/Spa
- Fencing: Partial,Wrought Iron
Lot
- Size: 0.26 Acres
- Features: Level, Corner Lot, Subdivided
Details
- Parcel number: 71212520164
Construction
Type & style
- Home type: SingleFamily
- Architectural style: Traditional
- Property subtype: Single Family Residence
Materials
- Brick
- Foundation: Slab
- Roof: Shingle
Condition
- New construction: No
- Year built: 2016
Utilities & green energy
- Electric: Elec-Municipal (+Entergy)
- Gas: Gas-Natural
- Sewer: Public Sewer
- Water: Public
- Utilities for property: Natural Gas Connected
Green energy
- Energy efficient items: Doors
Community & HOA
Community
- Subdivision: SALEM WOODS
HOA
- Has HOA: No
Location
- Region: Conway
Financial & listing details
- Price per square foot: $174/sqft
- Tax assessed value: $390,850
- Annual tax amount: $2,837
- Date on market: 9/7/2025
- Listing terms: VA Loan,FHA,Conventional,Cash
- Road surface type: Paved
Estimated market value
$419,300
$398,000 - $440,000
$2,252/mo
Price history
Price history
| Date | Event | Price |
|---|---|---|
| 12/2/2025 | Contingent | $429,900$174/sqft |
Source: | ||
| 9/7/2025 | Listed for sale | $429,900-1.2%$174/sqft |
Source: | ||
| 8/12/2025 | Listing removed | $435,000$176/sqft |
Source: | ||
| 6/30/2025 | Price change | $435,000-0.6%$176/sqft |
Source: | ||
| 6/17/2025 | Price change | $437,500-0.9%$177/sqft |
Source: | ||
Public tax history
Public tax history
| Year | Property taxes | Tax assessment |
|---|---|---|
| 2024 | $2,838 +3% | $65,960 +5% |
| 2023 | $2,754 -1.8% | $62,820 |
| 2022 | $2,804 +4.3% | $62,820 +3.8% |
Find assessor info on the county website
BuyAbility℠ payment
Est. payment
$2,447/mo
Principal & interest
$2096
Property taxes
$201
Home insurance
$150
Climate risks
Neighborhood: 72034
Nearby schools
GreatSchools rating
- 9/10Carolyn Lewis Elementary SchoolGrades: K-4Distance: 1.4 mi
- 6/10Carl Stuart Middle SchoolGrades: 5-7Distance: 1.6 mi
- 7/10Conway High WestGrades: 10-12Distance: 2.9 mi
- Loading
