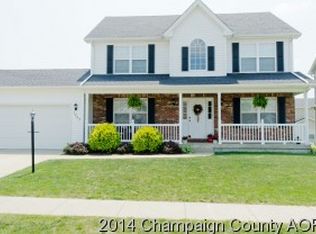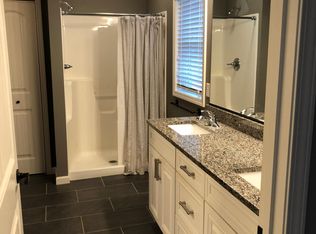Closed
$308,000
1705 Hunters Ridge Ct, Mahomet, IL 61853
4beds
1,352sqft
Single Family Residence
Built in 2008
-- sqft lot
$328,300 Zestimate®
$228/sqft
$1,996 Estimated rent
Home value
$328,300
$312,000 - $345,000
$1,996/mo
Zestimate® history
Loading...
Owner options
Explore your selling options
What's special
Exquisite details and stylish finishes abound in this well-maintained, move-in ready 4 bedroom, 3 bathroom ranch with over 2200 finished sq ft including a finished basement located in Mahomet's desired Hunter's Ridge subdivision! Beautiful landscaping leads up to the inviting front porch, once inside you'll discover fantastic entertaining space in the open concept living room, dining room and kitchen. Retreat to the spacious master suite complete with a walk-in closet, tray ceiling with a gorgeous chandelier and stunning bathroom featuring modern tile flooring and bonus storage. The two additional main level bedrooms boast great closet space and share the second full bathroom. The full basement offers an incredible theater room, huge 4th bedroom with 2 walk-in closets plus the third full bathroom. Take in all the fresh air out on the back deck overlooking the large fenced yard! Don't miss your chance to schedule a private showing today!
Zillow last checked: 8 hours ago
Listing updated: January 28, 2024 at 12:01am
Listing courtesy of:
Ryan Dallas 217-712-3853,
RYAN DALLAS REAL ESTATE
Bought with:
Bridgett Laird
KELLER WILLIAMS-TREC
Source: MRED as distributed by MLS GRID,MLS#: 11869038
Facts & features
Interior
Bedrooms & bathrooms
- Bedrooms: 4
- Bathrooms: 3
- Full bathrooms: 3
Primary bedroom
- Features: Flooring (Hardwood), Bathroom (Full)
- Level: Main
- Area: 195 Square Feet
- Dimensions: 15X13
Bedroom 2
- Features: Flooring (Carpet)
- Level: Main
- Area: 156 Square Feet
- Dimensions: 13X12
Bedroom 3
- Features: Flooring (Carpet)
- Level: Main
- Area: 100 Square Feet
- Dimensions: 10X10
Bedroom 4
- Features: Flooring (Carpet)
- Level: Basement
- Area: 238 Square Feet
- Dimensions: 17X14
Dining room
- Features: Flooring (Hardwood)
- Level: Main
- Area: 90 Square Feet
- Dimensions: 10X9
Kitchen
- Features: Flooring (Hardwood)
- Level: Main
- Area: 100 Square Feet
- Dimensions: 10X10
Living room
- Features: Flooring (Hardwood)
- Level: Main
- Area: 266 Square Feet
- Dimensions: 14X19
Other
- Features: Flooring (Carpet)
- Level: Basement
- Area: 252 Square Feet
- Dimensions: 14X18
Heating
- Natural Gas
Cooling
- Central Air
Appliances
- Included: Range, Microwave, Dishwasher, Refrigerator
- Laundry: Main Level
Features
- Cathedral Ceiling(s), 1st Floor Bedroom, 1st Floor Full Bath, Walk-In Closet(s)
- Flooring: Hardwood
- Basement: Partially Finished,Full
- Number of fireplaces: 1
- Fireplace features: Gas Log, Living Room
Interior area
- Total structure area: 2,704
- Total interior livable area: 1,352 sqft
- Finished area below ground: 907
Property
Parking
- Total spaces: 2
- Parking features: On Site, Garage Owned, Attached, Garage
- Attached garage spaces: 2
Accessibility
- Accessibility features: No Disability Access
Features
- Stories: 1
- Patio & porch: Deck
Lot
- Dimensions: 73X119X64X117
Details
- Parcel number: 151314406015
- Special conditions: None
Construction
Type & style
- Home type: SingleFamily
- Property subtype: Single Family Residence
Materials
- Vinyl Siding, Brick
Condition
- New construction: No
- Year built: 2008
Utilities & green energy
- Sewer: Public Sewer
- Water: Public
Community & neighborhood
Location
- Region: Mahomet
- Subdivision: Hunter's Ridge
HOA & financial
HOA
- Has HOA: Yes
- HOA fee: $100 annually
- Services included: Other
Other
Other facts
- Listing terms: Conventional
- Ownership: Fee Simple
Price history
| Date | Event | Price |
|---|---|---|
| 1/25/2024 | Sold | $308,000-5.2%$228/sqft |
Source: | ||
| 12/20/2023 | Contingent | $324,900$240/sqft |
Source: | ||
| 11/21/2023 | Price change | $324,900-3.3%$240/sqft |
Source: | ||
| 10/27/2023 | Price change | $335,900-4%$248/sqft |
Source: | ||
| 9/21/2023 | Price change | $349,900-2.8%$259/sqft |
Source: | ||
Public tax history
| Year | Property taxes | Tax assessment |
|---|---|---|
| 2024 | $6,481 +8.6% | $89,560 +10% |
| 2023 | $5,969 +8% | $81,420 +8.5% |
| 2022 | $5,526 +5.6% | $75,040 +5.8% |
Find assessor info on the county website
Neighborhood: 61853
Nearby schools
GreatSchools rating
- NAMiddletown Early Childhood CenterGrades: PK-2Distance: 0.4 mi
- 9/10Mahomet-Seymour Jr High SchoolGrades: 6-8Distance: 1.9 mi
- 8/10Mahomet-Seymour High SchoolGrades: 9-12Distance: 2.1 mi
Schools provided by the listing agent
- Elementary: Mahomet Elementary School
- Middle: Mahomet Junior High School
- High: Mahomet-Seymour High School
- District: 3
Source: MRED as distributed by MLS GRID. This data may not be complete. We recommend contacting the local school district to confirm school assignments for this home.

Get pre-qualified for a loan
At Zillow Home Loans, we can pre-qualify you in as little as 5 minutes with no impact to your credit score.An equal housing lender. NMLS #10287.

