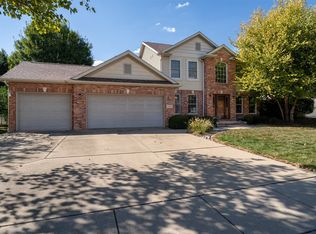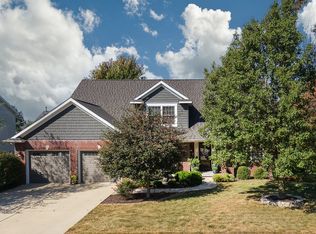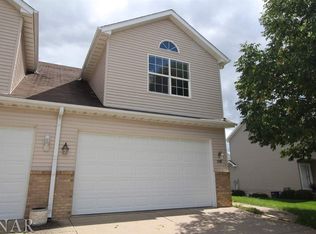Closed
$340,000
1705 Fraser Dr, Normal, IL 61761
5beds
3,367sqft
Single Family Residence
Built in 2003
8,929.8 Square Feet Lot
$384,800 Zestimate®
$101/sqft
$3,687 Estimated rent
Home value
$384,800
$366,000 - $404,000
$3,687/mo
Zestimate® history
Loading...
Owner options
Explore your selling options
What's special
This quality built, 5 bedroom/3.5 bath, single owner home has lots of space and is ready for its new owner. The main floor boasts Brazilian Tigerwood hardwood floors and ceramic tile, with lots of natural light. The kitchen, with island and large pantry, has recently been updated in '22 with Quartz countertops and a new marble backsplash. The mudroom off of the kitchen has main floor laundry and great extra storage. The first floor also impresses with a living room, formal dining room, den/office, and back stairway allowing for an open foyer!4 bedrooms up, all with walk in closets. The master ensuite is generous in size and includes a large corner garden tub, walk in shower, and huge closet. The basement is partially finished with a family room, 5th bedroom and full bath. Lots of storage and a central vac! As if this isn't enough, there is also a beautiful and private, fully fenced backyard retreat with paved patio, pergola, and a hot tub that will stay with the home. Hot water heater '20. Close to Prairieland School.
Zillow last checked: 8 hours ago
Listing updated: December 06, 2023 at 04:43am
Listing courtesy of:
Adrianne Cornejo 309-750-3932,
Keller Williams Revolution,
Casey Kearfott,
Keller Williams Revolution
Bought with:
Kathy DiCiaula
BHHS Central Illinois, REALTORS
Source: MRED as distributed by MLS GRID,MLS#: 11887579
Facts & features
Interior
Bedrooms & bathrooms
- Bedrooms: 5
- Bathrooms: 4
- Full bathrooms: 3
- 1/2 bathrooms: 1
Primary bedroom
- Features: Flooring (Carpet), Bathroom (Full, Double Sink, Tub & Separate Shwr)
- Level: Second
- Area: 234 Square Feet
- Dimensions: 18X13
Bedroom 2
- Features: Flooring (Carpet)
- Level: Second
- Area: 143 Square Feet
- Dimensions: 11X13
Bedroom 3
- Features: Flooring (Carpet)
- Level: Second
- Area: 132 Square Feet
- Dimensions: 12X11
Bedroom 4
- Features: Flooring (Carpet)
- Level: Second
- Area: 132 Square Feet
- Dimensions: 12X11
Bedroom 5
- Features: Flooring (Carpet)
- Level: Basement
- Area: 132 Square Feet
- Dimensions: 12X11
Dining room
- Features: Flooring (Hardwood)
- Level: Main
- Area: 132 Square Feet
- Dimensions: 12X11
Family room
- Features: Flooring (Carpet)
- Level: Basement
- Area: 288 Square Feet
- Dimensions: 18X16
Kitchen
- Features: Kitchen (Eating Area-Table Space, Island, Pantry-Closet, Pantry, SolidSurfaceCounter, Updated Kitchen), Flooring (Ceramic Tile)
- Level: Main
- Area: 275 Square Feet
- Dimensions: 11X25
Laundry
- Features: Flooring (Ceramic Tile)
- Level: Main
- Area: 72 Square Feet
- Dimensions: 9X8
Living room
- Features: Flooring (Hardwood)
- Level: Main
- Area: 272 Square Feet
- Dimensions: 17X16
Other
- Features: Flooring (Hardwood)
- Level: Main
- Area: 132 Square Feet
- Dimensions: 12X11
Heating
- Forced Air, Natural Gas
Cooling
- Central Air
Appliances
- Included: Range, Microwave, Dishwasher, Washer, Dryer, Gas Water Heater
- Laundry: Main Level, Gas Dryer Hookup, Electric Dryer Hookup, Sink
Features
- Cathedral Ceiling(s), Walk-In Closet(s), Separate Dining Room, Pantry
- Flooring: Hardwood
- Windows: Drapes
- Basement: Partially Finished,Bath/Stubbed,Full
- Number of fireplaces: 1
- Fireplace features: Gas Log, Attached Fireplace Doors/Screen, Living Room
Interior area
- Total structure area: 3,367
- Total interior livable area: 3,367 sqft
- Finished area below ground: 604
Property
Parking
- Total spaces: 2
- Parking features: Garage Door Opener, On Site, Garage Owned, Attached, Garage
- Attached garage spaces: 2
- Has uncovered spaces: Yes
Accessibility
- Accessibility features: No Disability Access
Features
- Stories: 2
- Patio & porch: Patio
- Fencing: Fenced
Lot
- Size: 8,929 sqft
- Dimensions: 115X78
- Features: Landscaped
Details
- Parcel number: 1415378023
- Special conditions: None
- Other equipment: Central Vacuum, Ceiling Fan(s)
Construction
Type & style
- Home type: SingleFamily
- Architectural style: Traditional
- Property subtype: Single Family Residence
Materials
- Vinyl Siding, Brick
- Roof: Asphalt
Condition
- New construction: No
- Year built: 2003
Utilities & green energy
- Electric: 200+ Amp Service
- Sewer: Public Sewer
- Water: Public
Community & neighborhood
Security
- Security features: Carbon Monoxide Detector(s)
Community
- Community features: Sidewalks, Street Lights
Location
- Region: Normal
- Subdivision: Wintergreen
HOA & financial
HOA
- Has HOA: Yes
- HOA fee: $100 annually
- Services included: None
Other
Other facts
- Listing terms: Conventional
- Ownership: Fee Simple
Price history
| Date | Event | Price |
|---|---|---|
| 12/4/2023 | Sold | $340,000-1.4%$101/sqft |
Source: | ||
| 10/20/2023 | Contingent | $344,900$102/sqft |
Source: | ||
| 10/12/2023 | Price change | $344,900-2.8%$102/sqft |
Source: | ||
| 10/6/2023 | Listed for sale | $354,900$105/sqft |
Source: | ||
Public tax history
| Year | Property taxes | Tax assessment |
|---|---|---|
| 2023 | $8,258 +6.2% | $102,489 +10.7% |
| 2022 | $7,778 +4% | $92,591 +6% |
| 2021 | $7,482 | $87,358 +1.1% |
Find assessor info on the county website
Neighborhood: 61761
Nearby schools
GreatSchools rating
- 8/10Prairieland Elementary SchoolGrades: K-5Distance: 0.4 mi
- 3/10Parkside Jr High SchoolGrades: 6-8Distance: 2.9 mi
- 7/10Normal Community West High SchoolGrades: 9-12Distance: 2.8 mi
Schools provided by the listing agent
- Elementary: Prairieland Elementary
- Middle: Parkside Jr High
- High: Normal Community West High Schoo
- District: 5
Source: MRED as distributed by MLS GRID. This data may not be complete. We recommend contacting the local school district to confirm school assignments for this home.

Get pre-qualified for a loan
At Zillow Home Loans, we can pre-qualify you in as little as 5 minutes with no impact to your credit score.An equal housing lender. NMLS #10287.


