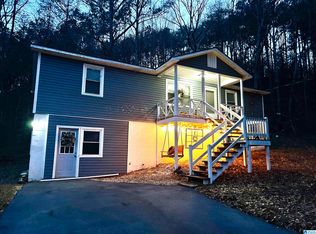Sold for $235,000 on 10/29/25
$235,000
1705 Five Points Rd, Cleveland, AL 35049
3beds
1,232sqft
Single Family Residence
Built in 1960
4.4 Acres Lot
$233,600 Zestimate®
$191/sqft
$1,485 Estimated rent
Home value
$233,600
$150,000 - $364,000
$1,485/mo
Zestimate® history
Loading...
Owner options
Explore your selling options
What's special
***UPDATED W/SPACE TO ROAM*** On the interior, this home still has the character of the Knotty pine walls but w/an updated painted look, giving that texture that you are looking for. Just off of the living room is the updated kitchen with plenty of storage inside the beautiful wood cabinetry. The dining room offers access to the spacious back deck for those barbeque gatherings, or enjoying those summer evenings. Primary ensuite offers a BEAUTIFUL step-in tiled shower and ample sized vanity. This room makes for a great place to get ready w/all of the natural light pouring in. With two more bedrooms, this home offers a spot for all. If outside is your cup of tea, you have a plenty of space to roam, w/ample open space to enjoy the spacious yard area. But if your a hiking enthusiast, check out the wooded area at the back of the property. Plenty to keep you entertained with onsite horseshoe pits already in place...IT'S A MUST SEE! BUYER AND/OR BUYERS AGENT TO CONFIRM ALL ITEMS OF IMPORTANCE
Zillow last checked: 8 hours ago
Listing updated: October 29, 2025 at 11:22am
Listed by:
Jeffre Taylor 256-737-9608,
Weichert Realtors Cullman
Bought with:
Michael Higginbotham
M & R Realty, LLC
Source: GALMLS,MLS#: 21418378
Facts & features
Interior
Bedrooms & bathrooms
- Bedrooms: 3
- Bathrooms: 2
- Full bathrooms: 1
- 1/2 bathrooms: 1
Primary bedroom
- Level: First
- Area: 190
- Dimensions: 19 x 10
Bedroom 1
- Level: First
- Area: 121
- Dimensions: 11 x 11
Bedroom 2
- Level: First
- Area: 117
- Dimensions: 13 x 9
Primary bathroom
- Level: First
- Area: 98
- Dimensions: 14 x 7
Bathroom 1
- Level: First
- Area: 49
- Dimensions: 7 x 7
Dining room
- Level: First
- Area: 143
- Dimensions: 13 x 11
Kitchen
- Features: Laminate Counters
- Level: First
- Area: 132
- Dimensions: 12 x 11
Living room
- Level: First
- Area: 231
- Dimensions: 21 x 11
Basement
- Area: 0
Heating
- Central, Electric
Cooling
- Central Air, Electric
Appliances
- Included: Dishwasher, Electric Oven, Refrigerator, Electric Water Heater
- Laundry: Electric Dryer Hookup, Washer Hookup, Main Level, Laundry Room, Yes
Features
- None, Crown Molding, Tub/Shower Combo
- Flooring: Laminate, Tile
- Basement: Crawl Space
- Attic: None
- Has fireplace: No
Interior area
- Total interior livable area: 1,232 sqft
- Finished area above ground: 1,232
- Finished area below ground: 0
Property
Parking
- Total spaces: 2
- Parking features: Attached, Driveway, Unassigned, Garage Faces Front
- Attached garage spaces: 2
- Has uncovered spaces: Yes
Features
- Levels: One
- Stories: 1
- Patio & porch: Open (DECK), Deck
- Pool features: None
- Has view: Yes
- View description: None
- Waterfront features: No
Lot
- Size: 4.40 Acres
- Features: Many Trees, Irregular Lot
Details
- Additional structures: Storage, Workshop
- Parcel number: 1503080000004.000
- Special conditions: N/A
Construction
Type & style
- Home type: SingleFamily
- Property subtype: Single Family Residence
Materials
- Brick
Condition
- Year built: 1960
Utilities & green energy
- Sewer: Septic Tank
- Water: Public
Community & neighborhood
Location
- Region: Cleveland
- Subdivision: Metes & Bounds
Price history
| Date | Event | Price |
|---|---|---|
| 10/29/2025 | Sold | $235,000$191/sqft |
Source: | ||
| 10/28/2025 | Pending sale | $235,000$191/sqft |
Source: Strategic MLS Alliance #522410 Report a problem | ||
| 8/18/2025 | Contingent | $235,000$191/sqft |
Source: Strategic MLS Alliance #522410 Report a problem | ||
| 8/11/2025 | Price change | $235,000-6%$191/sqft |
Source: Strategic MLS Alliance #522410 Report a problem | ||
| 7/11/2025 | Listed for sale | $250,000$203/sqft |
Source: | ||
Public tax history
| Year | Property taxes | Tax assessment |
|---|---|---|
| 2024 | $561 +5.6% | $19,060 +5.1% |
| 2023 | $532 +29.6% | $18,140 +26% |
| 2022 | $410 -75.1% | $14,400 +6.5% |
Find assessor info on the county website
Neighborhood: 35049
Nearby schools
GreatSchools rating
- 9/10Cleveland Elementary SchoolGrades: PK-6Distance: 1.4 mi
- 6/10Cleveland High SchoolGrades: 7-12Distance: 1.4 mi
Schools provided by the listing agent
- Elementary: Cleveland
- Middle: Cleveland
- High: Cleveland
Source: GALMLS. This data may not be complete. We recommend contacting the local school district to confirm school assignments for this home.

Get pre-qualified for a loan
At Zillow Home Loans, we can pre-qualify you in as little as 5 minutes with no impact to your credit score.An equal housing lender. NMLS #10287.
Sell for more on Zillow
Get a free Zillow Showcase℠ listing and you could sell for .
$233,600
2% more+ $4,672
With Zillow Showcase(estimated)
$238,272