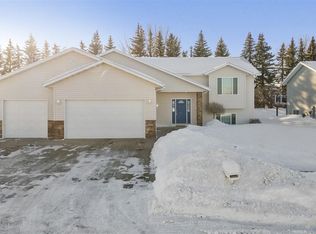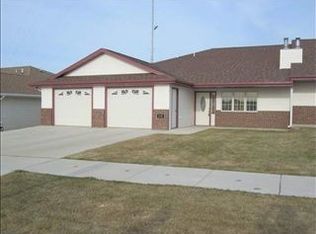Sold on 09/05/25
Price Unknown
1705 Evergreen Ave SW, Minot, ND 58701
6beds
4baths
2,808sqft
Single Family Residence
Built in 2007
0.29 Acres Lot
$485,200 Zestimate®
$--/sqft
$2,799 Estimated rent
Home value
$485,200
Estimated sales range
Not available
$2,799/mo
Zestimate® history
Loading...
Owner options
Explore your selling options
What's special
This Stunning Gem in the ultra-desirable Southwest Edgeview Estates Addition is exactly what you are looking for! This home is nestled in a cul-de-sac and rests on almost a 1/3 acre lot! Measuring in at over 2,800 sqft, this 6 bedroom, 3.5 bathrooms, has a large 3 car attached garage PLUS a detached garage/shop with heat and tall ceilings! The kitchen offers an abundance of cabinet space, vaulted ceilings and an island. There are 3 bedrooms on the main level and 3 additional bedrooms in the basement. There are 2 large primary bedrooms, one on each floor. The main entrance foyer is rather large with a window above for great daylight. The basement living room has a natural gas fireplace. The fenced backyard is secluded with mature trees behind the fence for your outside entertaining or just wanting to take it easy on the upper deck. This neighborhood has it all. Restaurants, entertainment, golfing and an elementary school are just a short distance away, but far enough to keep the peace and quiet at home. Come look before this Gem is snapped up!!!
Zillow last checked: 8 hours ago
Listing updated: September 06, 2025 at 05:21am
Listed by:
CURT GUSS 701-228-8260,
ELITE REAL ESTATE, LLC
Source: Minot MLS,MLS#: 250947
Facts & features
Interior
Bedrooms & bathrooms
- Bedrooms: 6
- Bathrooms: 4
- Main level bathrooms: 2
- Main level bedrooms: 3
Primary bedroom
- Level: Main
Bedroom 1
- Level: Main
Bedroom 2
- Level: Main
Bedroom 3
- Description: 2nd Primary Bedroom
- Level: Basement
Bedroom 4
- Level: Basement
Bedroom 5
- Level: Basement
Dining room
- Description: Door To Backyard Deck
- Level: Main
Family room
- Description: Gas Fireplace
- Level: Basement
Kitchen
- Description: Vaulted Ceiling
- Level: Main
Living room
- Description: Open To Kitchen / Dining
- Level: Main
Heating
- Electric, Forced Air, Natural Gas
Cooling
- Central Air
Appliances
- Included: Microwave, Dishwasher, Disposal, Refrigerator, Range/Oven, Washer, Dryer
- Laundry: Main Level
Features
- Flooring: Carpet, Hardwood, Laminate, Other, Tile
- Basement: Daylight,Finished,Full
- Number of fireplaces: 1
- Fireplace features: Gas, Basement, Family Room
Interior area
- Total structure area: 2,808
- Total interior livable area: 2,808 sqft
- Finished area above ground: 1,439
Property
Parking
- Total spaces: 5
- Parking features: RV Access/Parking, Attached, Detached, Garage: Floor Drains, Heated, Insulated, Lights, Opener, Oversize Door, Sheet Rock, Work Shop, Driveway: Concrete
- Attached garage spaces: 5
- Has uncovered spaces: Yes
Features
- Levels: Split Foyer
- Patio & porch: Deck, Patio
- Exterior features: Sprinkler
- Fencing: Fenced
Lot
- Size: 0.29 Acres
Details
- Additional structures: Shed(s)
- Parcel number: MI27.A07.050.0030
- Zoning: R1
- Other equipment: Satellite Dish
Construction
Type & style
- Home type: SingleFamily
- Property subtype: Single Family Residence
Materials
- Foundation: Concrete Perimeter
- Roof: Asphalt
Condition
- New construction: No
- Year built: 2007
Utilities & green energy
- Sewer: City
- Water: City
- Utilities for property: Cable Connected
Community & neighborhood
Location
- Region: Minot
Price history
| Date | Event | Price |
|---|---|---|
| 9/5/2025 | Sold | -- |
Source: | ||
| 7/21/2025 | Listed for sale | $485,000$173/sqft |
Source: | ||
| 6/25/2025 | Contingent | $485,000$173/sqft |
Source: | ||
| 6/13/2025 | Listed for sale | $485,000+24.4%$173/sqft |
Source: | ||
| 7/1/2019 | Listing removed | $390,000$139/sqft |
Source: CENTURY 21 Action Realtors #190031 | ||
Public tax history
| Year | Property taxes | Tax assessment |
|---|---|---|
| 2024 | $5,924 -9.7% | $438,000 +4.3% |
| 2023 | $6,561 | $420,000 +6.9% |
| 2022 | -- | $393,000 +7.7% |
Find assessor info on the county website
Neighborhood: 58701
Nearby schools
GreatSchools rating
- 7/10Perkett Elementary SchoolGrades: PK-5Distance: 1.1 mi
- 5/10Jim Hill Middle SchoolGrades: 6-8Distance: 1.2 mi
- 6/10Magic City Campus High SchoolGrades: 11-12Distance: 1 mi
Schools provided by the listing agent
- District: Minot #1
Source: Minot MLS. This data may not be complete. We recommend contacting the local school district to confirm school assignments for this home.

