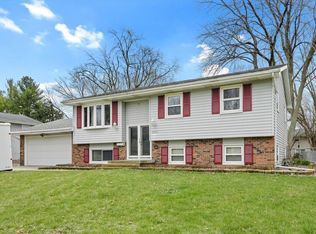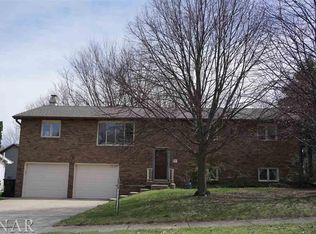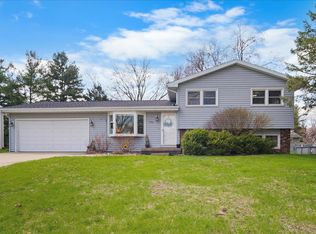Closed
$215,000
1705 Erin Dr, Normal, IL 61761
4beds
2,250sqft
Single Family Residence
Built in 1975
10,837.73 Square Feet Lot
$248,700 Zestimate®
$96/sqft
$2,336 Estimated rent
Home value
$248,700
$236,000 - $261,000
$2,336/mo
Zestimate® history
Loading...
Owner options
Explore your selling options
What's special
Close to Rivian! This 4 bedroom, 2 full bath bi-level home has a functional layout and abundance of space. As you step inside, you'll immediately notice the open feel of the main living area. Large windows flood the space with natural light. The main level features a comfortable living room, a kitchen area that leads to a private deck, 3 bedrooms and an updated bathroom. On the lower level, you'll find additional living space, perfect for a family room, game room, or home office. This level also includes the 4th bedroom, a full bathroom, a laundry area, and access to the garage. With its 2-car attached garage, you'll never have to worry about parking again, and you'll have ample space to store your vehicles and other belongings. With its functional layout and abundance of space, this bilevel home is the perfect choice for those who appreciate convenience.
Zillow last checked: 8 hours ago
Listing updated: June 16, 2023 at 11:30am
Listing courtesy of:
Amanda Armstrong, ABR,SRS 309-826-1471,
RE/MAX Rising
Bought with:
Cindy Eckols
RE/MAX Choice
Source: MRED as distributed by MLS GRID,MLS#: 11732984
Facts & features
Interior
Bedrooms & bathrooms
- Bedrooms: 4
- Bathrooms: 2
- Full bathrooms: 2
Primary bedroom
- Features: Flooring (Carpet)
- Level: Main
- Area: 154 Square Feet
- Dimensions: 11X14
Bedroom 2
- Features: Flooring (Carpet)
- Level: Main
- Area: 130 Square Feet
- Dimensions: 10X13
Bedroom 3
- Features: Flooring (Carpet)
- Level: Main
- Area: 90 Square Feet
- Dimensions: 10X9
Bedroom 4
- Features: Flooring (Carpet)
- Level: Lower
- Area: 144 Square Feet
- Dimensions: 12X12
Family room
- Features: Flooring (Carpet)
- Level: Lower
- Area: 440 Square Feet
- Dimensions: 20X22
Kitchen
- Features: Kitchen (Eating Area-Table Space), Flooring (Vinyl)
- Level: Main
- Area: 150 Square Feet
- Dimensions: 10X15
Living room
- Features: Flooring (Carpet)
- Level: Main
- Area: 192 Square Feet
- Dimensions: 12X16
Heating
- Natural Gas
Cooling
- Central Air
Appliances
- Included: Range, Microwave, Dishwasher, Refrigerator, Washer, Dryer
Features
- Basement: Finished,Full
- Number of fireplaces: 1
- Fireplace features: Wood Burning, Family Room
Interior area
- Total structure area: 2,250
- Total interior livable area: 2,250 sqft
Property
Parking
- Total spaces: 2
- Parking features: Concrete, Garage Door Opener, On Site, Garage Owned, Attached, Garage
- Attached garage spaces: 2
- Has uncovered spaces: Yes
Accessibility
- Accessibility features: No Disability Access
Features
- Levels: Bi-Level
- Patio & porch: Deck
Lot
- Size: 10,837 sqft
- Dimensions: 84 X 129
Details
- Parcel number: 1429353002
- Special conditions: None
Construction
Type & style
- Home type: SingleFamily
- Architectural style: Bi-Level
- Property subtype: Single Family Residence
Materials
- Vinyl Siding, Brick
Condition
- New construction: No
- Year built: 1975
Utilities & green energy
- Sewer: Public Sewer
- Water: Public
Community & neighborhood
Location
- Region: Normal
- Subdivision: University Park
Other
Other facts
- Listing terms: Conventional
- Ownership: Fee Simple
Price history
| Date | Event | Price |
|---|---|---|
| 6/16/2023 | Sold | $215,000+7.5%$96/sqft |
Source: | ||
| 6/11/2023 | Listing removed | -- |
Source: | ||
| 4/16/2023 | Contingent | $200,000$89/sqft |
Source: | ||
| 4/13/2023 | Listed for sale | $200,000+13.6%$89/sqft |
Source: | ||
| 10/14/2021 | Sold | $176,000-2.2%$78/sqft |
Source: | ||
Public tax history
| Year | Property taxes | Tax assessment |
|---|---|---|
| 2023 | $4,058 +6.9% | $53,416 +10.7% |
| 2022 | $3,796 +4.4% | $48,257 +6% |
| 2021 | $3,635 | $45,530 +4.9% |
Find assessor info on the county website
Neighborhood: 61761
Nearby schools
GreatSchools rating
- 5/10Oakdale Elementary SchoolGrades: K-5Distance: 0.8 mi
- 5/10Kingsley Jr High SchoolGrades: 6-8Distance: 1.1 mi
- 7/10Normal Community West High SchoolGrades: 9-12Distance: 1.3 mi
Schools provided by the listing agent
- Elementary: Oakdale Elementary
- Middle: Kingsley Jr High
- High: Normal Community West High Schoo
- District: 5
Source: MRED as distributed by MLS GRID. This data may not be complete. We recommend contacting the local school district to confirm school assignments for this home.

Get pre-qualified for a loan
At Zillow Home Loans, we can pre-qualify you in as little as 5 minutes with no impact to your credit score.An equal housing lender. NMLS #10287.


