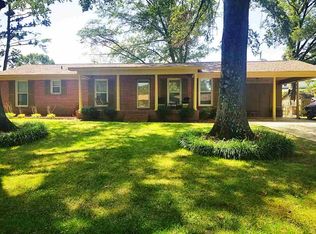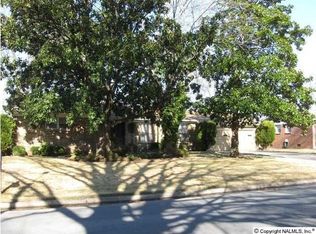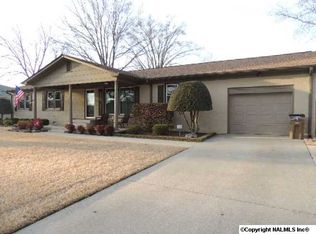Sold for $240,000
$240,000
1705 Edgewood St SW, Decatur, AL 35601
4beds
2,145sqft
Single Family Residence
Built in 1965
0.27 Acres Lot
$261,200 Zestimate®
$112/sqft
$1,891 Estimated rent
Home value
$261,200
$243,000 - $279,000
$1,891/mo
Zestimate® history
Loading...
Owner options
Explore your selling options
What's special
Welcome to your spacious 4-bedroom, 3-bathroom haven conveniently located in the heart of Decatur, AL! Step inside to discover a beautifully designed interior, where hardwood floors lead you through the open-concept living space. The modern kitchen is a chef's dream, featuring sleek granite countertops, stainless steel appliances, and ample storage for all your culinary essentials. The master offers a peaceful retreat complete with an en-suite bathroom. Three additional bedrooms provide plenty of space for family and guests. This home also includes a dedicated workspace, perfect for remote work or managing household affairs. Don't miss your chance to make this stunning property your own!
Zillow last checked: 8 hours ago
Listing updated: August 30, 2024 at 06:42pm
Listed by:
Jamillah Heater 256-797-2425,
Market Group Real Estate
Bought with:
Angelica Tomas, 145727
Regina Mitchell Real Estate
Source: ValleyMLS,MLS#: 21859743
Facts & features
Interior
Bedrooms & bathrooms
- Bedrooms: 4
- Bathrooms: 3
- Full bathrooms: 1
- 3/4 bathrooms: 1
- 1/2 bathrooms: 1
Primary bedroom
- Features: Ceiling Fan(s), Smooth Ceiling, LVP
- Level: First
- Area: 156
- Dimensions: 13 x 12
Bedroom 2
- Features: Ceiling Fan(s), Smooth Ceiling, LVP Flooring
- Level: First
- Area: 120
- Dimensions: 10 x 12
Bedroom 3
- Features: Ceiling Fan(s), Smooth Ceiling, LVP
- Level: First
- Area: 144
- Dimensions: 12 x 12
Bedroom 4
- Features: Ceiling Fan(s), Smooth Ceiling, LVP
- Level: First
- Area: 143
- Dimensions: 13 x 11
Family room
- Features: Ceiling Fan(s), Fireplace, LVP
- Level: First
- Area: 330
- Dimensions: 22 x 15
Kitchen
- Features: Granite Counters, Smooth Ceiling, LVP
- Level: First
- Area: 247
- Dimensions: 19 x 13
Living room
- Features: Smooth Ceiling, LVP
- Level: First
- Area: 266
- Dimensions: 14 x 19
Office
- Features: Smooth Ceiling, LVP
- Level: First
- Area: 126
- Dimensions: 9 x 14
Heating
- Central 1
Cooling
- Central 1
Features
- Basement: Crawl Space
- Number of fireplaces: 1
- Fireplace features: One
Interior area
- Total interior livable area: 2,145 sqft
Property
Parking
- Parking features: None
Features
- Levels: One
- Stories: 1
Lot
- Size: 0.27 Acres
- Dimensions: 94 x 125
Details
- Parcel number: 0207253003081000
Construction
Type & style
- Home type: SingleFamily
- Architectural style: Ranch
- Property subtype: Single Family Residence
Condition
- New construction: No
- Year built: 1965
Utilities & green energy
- Sewer: Public Sewer
- Water: Public
Community & neighborhood
Location
- Region: Decatur
- Subdivision: Sunset Acres
Price history
| Date | Event | Price |
|---|---|---|
| 8/30/2024 | Sold | $240,000-5.9%$112/sqft |
Source: | ||
| 6/21/2024 | Pending sale | $255,000$119/sqft |
Source: | ||
| 6/15/2024 | Price change | $255,000-1.9%$119/sqft |
Source: | ||
| 5/2/2024 | Listed for sale | $260,000+73.4%$121/sqft |
Source: | ||
| 11/29/2022 | Listing removed | -- |
Source: Zillow Rental Network_1 Report a problem | ||
Public tax history
| Year | Property taxes | Tax assessment |
|---|---|---|
| 2024 | $703 | $16,560 |
| 2023 | $703 | $16,560 |
| 2022 | $703 +19.4% | $16,560 +17.9% |
Find assessor info on the county website
Neighborhood: 35601
Nearby schools
GreatSchools rating
- 3/10Woodmeade Elementary SchoolGrades: PK-5Distance: 0.5 mi
- 6/10Cedar Ridge Middle SchoolGrades: 6-8Distance: 1.2 mi
- 7/10Austin High SchoolGrades: 10-12Distance: 2.3 mi
Schools provided by the listing agent
- Elementary: Woodmeade
- Middle: Austin Middle
- High: Austin
Source: ValleyMLS. This data may not be complete. We recommend contacting the local school district to confirm school assignments for this home.
Get pre-qualified for a loan
At Zillow Home Loans, we can pre-qualify you in as little as 5 minutes with no impact to your credit score.An equal housing lender. NMLS #10287.
Sell for more on Zillow
Get a Zillow Showcase℠ listing at no additional cost and you could sell for .
$261,200
2% more+$5,224
With Zillow Showcase(estimated)$266,424


