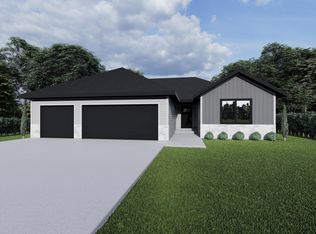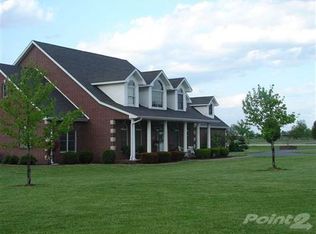Closed
Price Unknown
1705 E Melton Road, Ozark, MO 65721
4beds
4,491sqft
Single Family Residence
Built in 2025
3.61 Acres Lot
$-- Zestimate®
$--/sqft
$3,527 Estimated rent
Home value
Not available
Estimated sales range
Not available
$3,527/mo
Zestimate® history
Loading...
Owner options
Explore your selling options
What's special
This beautiful home, situated on 3.6 acres, offers an ideal blend of space, luxury, and modern design. Boasting 4 spacious bedrooms, Office, 3 living areas and 3.5 bathrooms, the home is perfect for both family living and entertaining. The oversized 3-car garage provides ample storage. The concrete floors with radiant heat ensure comfort year-round. Built with ICF (Insulated Concrete Forms) walls, spray foam insulation, tankless water heater the home offers exceptional energy efficiency and durability. A well-appointed butler's pantry area adds convenience and sophistication to the kitchen, and the Sunroom provides a bright, relaxing space with beautiful views. Pella casement windows throughout flood the home with natural light, enhancing the inviting atmosphere. Living room has a vaulted ceiling with beams and fireplace. Situated in a prime location, this home offers both privacy and easy access to nearby amenities. Ozark NORTH elementary schools.
Zillow last checked: 8 hours ago
Listing updated: April 01, 2025 at 01:08pm
Listed by:
Lisa Thomas 417-880-3662,
Murney Associates - Primrose
Bought with:
Scott Rose, 1999096921
Murney Associates - Primrose
Source: SOMOMLS,MLS#: 60286892
Facts & features
Interior
Bedrooms & bathrooms
- Bedrooms: 4
- Bathrooms: 4
- Full bathrooms: 3
- 1/2 bathrooms: 1
Heating
- Zoned, Radiant Floor, Natural Gas
Cooling
- Zoned, Ductless, Ceiling Fan(s)
Appliances
- Included: Electric Cooktop, Gas Water Heater, Instant Hot Water, Tankless Water Heater, Water Softener Owned
- Laundry: Main Level, W/D Hookup
Features
- Wet Bar, In-Law Floorplan, Cathedral Ceiling(s), Soaking Tub, Beamed Ceilings, Walk-In Closet(s), Walk-in Shower
- Flooring: See Remarks, Concrete
- Windows: Blinds, Double Pane Windows
- Has basement: No
- Attic: Pull Down Stairs
- Has fireplace: Yes
- Fireplace features: Living Room, Electric, Gas
Interior area
- Total structure area: 4,491
- Total interior livable area: 4,491 sqft
- Finished area above ground: 4,491
- Finished area below ground: 0
Property
Parking
- Total spaces: 3
- Parking features: Circular Driveway, Driveway
- Attached garage spaces: 3
- Has uncovered spaces: Yes
Features
- Levels: One and One Half
- Stories: 1
- Exterior features: Rain Gutters
Lot
- Size: 3.61 Acres
- Features: Acreage
Details
- Parcel number: N/A
Construction
Type & style
- Home type: SingleFamily
- Architectural style: Traditional
- Property subtype: Single Family Residence
Materials
- HardiPlank Type
- Foundation: Poured Concrete
- Roof: Composition
Condition
- New construction: Yes
- Year built: 2025
Utilities & green energy
- Sewer: Septic Tank
- Water: Private
Green energy
- Energy efficient items: Insulated Concrete Form (ICF)
Community & neighborhood
Security
- Security features: Smoke Detector(s)
Location
- Region: Ozark
- Subdivision: N/A
Other
Other facts
- Listing terms: Cash,Conventional
Price history
| Date | Event | Price |
|---|---|---|
| 4/1/2025 | Sold | -- |
Source: | ||
| 3/2/2025 | Pending sale | $699,900$156/sqft |
Source: | ||
| 2/11/2025 | Listed for sale | $699,900+636.7%$156/sqft |
Source: | ||
| 6/26/2019 | Sold | -- |
Source: Agent Provided Report a problem | ||
| 5/29/2019 | Pending sale | $95,000$21/sqft |
Source: Keller Williams #60136485 Report a problem | ||
Public tax history
| Year | Property taxes | Tax assessment |
|---|---|---|
| 2024 | $9,093 +1635.7% | $151,850 +1633.4% |
| 2023 | $524 -0.2% | $8,760 |
| 2022 | $525 | $8,760 |
Find assessor info on the county website
Neighborhood: 65721
Nearby schools
GreatSchools rating
- 6/10North Elementary SchoolGrades: K-4Distance: 2.3 mi
- 6/10Ozark Jr. High SchoolGrades: 8-9Distance: 3.8 mi
- 8/10Ozark High SchoolGrades: 9-12Distance: 3.6 mi
Schools provided by the listing agent
- Elementary: OZ North
- Middle: Ozark
- High: Ozark
Source: SOMOMLS. This data may not be complete. We recommend contacting the local school district to confirm school assignments for this home.

