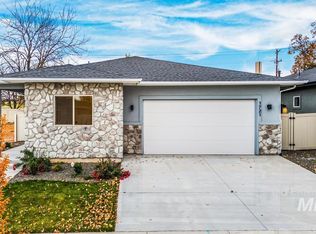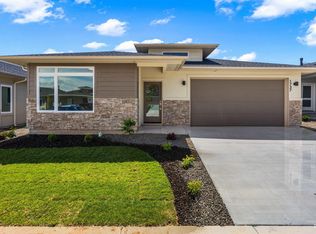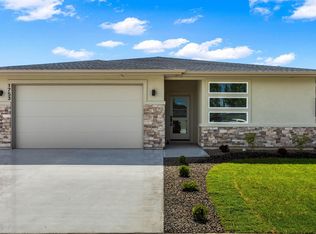Sold
Price Unknown
1705 E Grayson St, Meridian, ID 83642
3beds
2baths
1,730sqft
Single Family Residence
Built in 2024
5,662.8 Square Feet Lot
$506,000 Zestimate®
$--/sqft
$2,476 Estimated rent
Home value
$506,000
$471,000 - $546,000
$2,476/mo
Zestimate® history
Loading...
Owner options
Explore your selling options
What's special
This charming 3-bedroom, 2-bath gorgeous home offers added privacy with no west neighbors. It features an open kitchen with quartz countertops, a gas range, and luxurious vinyl plank flooring. The inviting living area includes a cozy fireplace and built-in cabinetry, while the guest bathroom, set between two spacious guest bedrooms, includes quartz countertops, a tiled shower/bath, and luxury tile floors.Large windows with natural light, and the private master suite offers dual vanities, luxury tile floors, a fully tiled step-in shower, and quartz countertops for a refined retreat. Gorgeous trim & designer features throughout! Situated close to the freeway, Albertsons Marketplace, YMCA, and Meridian’s vibrant shopping and dining hub! Enjoy the convenience of HOA-included front and back lawn care, designed to deliver both elegance and low-maintenance living.
Zillow last checked: 8 hours ago
Listing updated: November 22, 2024 at 02:04pm
Listed by:
Tifni Pennecard 208-861-8295,
Boise Premier Real Estate,
Tonya Herb 208-861-3132,
Boise Premier Real Estate
Bought with:
Jake Templeton
Templeton Real Estate Group
Source: IMLS,MLS#: 98928341
Facts & features
Interior
Bedrooms & bathrooms
- Bedrooms: 3
- Bathrooms: 2
- Main level bathrooms: 2
- Main level bedrooms: 3
Primary bedroom
- Level: Main
- Area: 208
- Dimensions: 16 x 13
Bedroom 2
- Level: Main
- Area: 154
- Dimensions: 14 x 11
Bedroom 3
- Level: Main
- Area: 143
- Dimensions: 13 x 11
Dining room
- Level: Main
- Area: 272
- Dimensions: 17 x 16
Kitchen
- Level: Main
- Area: 80
- Dimensions: 10 x 8
Heating
- Forced Air, Natural Gas
Cooling
- Central Air
Appliances
- Included: Gas Water Heater, Dishwasher, Disposal, Microwave, Oven/Range Freestanding, Gas Range
Features
- Bath-Master, Bed-Master Main Level, Great Room, Double Vanity, Central Vacuum Plumbed, Walk-In Closet(s), Breakfast Bar, Pantry, Kitchen Island, Quartz Counters, Number of Baths Main Level: 2
- Has basement: No
- Number of fireplaces: 1
- Fireplace features: One, Gas
Interior area
- Total structure area: 1,730
- Total interior livable area: 1,730 sqft
- Finished area above ground: 1,730
- Finished area below ground: 0
Property
Parking
- Total spaces: 2
- Parking features: Attached, Driveway
- Attached garage spaces: 2
- Has uncovered spaces: Yes
- Details: Garage: 22x20
Features
- Levels: One
- Patio & porch: Covered Patio/Deck
- Fencing: Full,Vinyl,Wood
Lot
- Size: 5,662 sqft
- Features: Sm Lot 5999 SF, Sidewalks, Auto Sprinkler System, Full Sprinkler System, Pressurized Irrigation Sprinkler System
Details
- Parcel number: R3259750320
Construction
Type & style
- Home type: SingleFamily
- Property subtype: Single Family Residence
Materials
- Frame, Stone, Stucco
- Roof: Composition
Condition
- New Construction
- New construction: Yes
- Year built: 2024
Details
- Builder name: Curtis Homes
Utilities & green energy
- Water: Public
- Utilities for property: Sewer Connected, Cable Connected, Broadband Internet
Community & neighborhood
Location
- Region: Meridian
- Subdivision: Grayson Subdivision
HOA & financial
HOA
- Has HOA: Yes
- HOA fee: $65 monthly
Other
Other facts
- Listing terms: Cash,Conventional,FHA
- Ownership: Fee Simple
- Road surface type: Paved
Price history
Price history is unavailable.
Public tax history
Tax history is unavailable.
Neighborhood: 83642
Nearby schools
GreatSchools rating
- 10/10Siena ElementaryGrades: PK-5Distance: 1.1 mi
- 10/10Victory Middle SchoolGrades: 6-8Distance: 2.2 mi
- 8/10Mountain View High SchoolGrades: 9-12Distance: 1.8 mi
Schools provided by the listing agent
- Elementary: Siena
- Middle: Victory
- High: Mountain View
- District: West Ada School District
Source: IMLS. This data may not be complete. We recommend contacting the local school district to confirm school assignments for this home.


