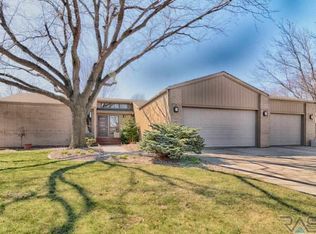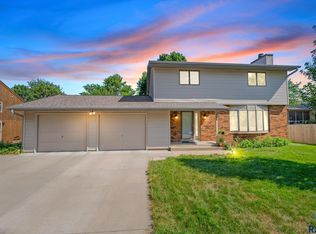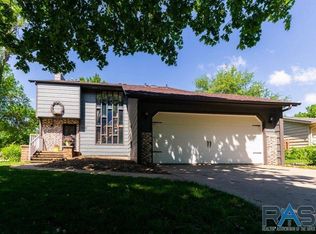Open House Cancelled! This location is absolutely perfect. Park across the street and blocks away from shopping. Main floor living space is gorgeous with tons of natural light and open design. Kitchen remodel was done nearly 2 years ago and is perfect for a big family or entertaining guests. Main floor laundry AND three bedrooms on one level! Spacious master bedroom with skylights, walk-in closet, and a pass through to the bathroom. Lower level has been updated with a great bar and super cool colors. Back yard has so much space and is fenced-in. The park directly across the street is complete with tennis courts, basketball courts, and room to run! Make this home your first stop today!
This property is off market, which means it's not currently listed for sale or rent on Zillow. This may be different from what's available on other websites or public sources.



