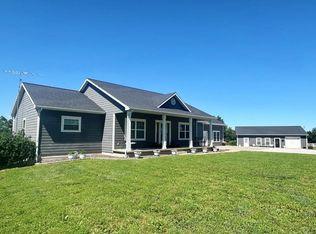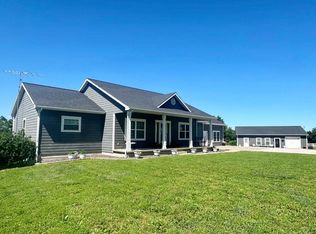Sold
Price Unknown
1705 E 500th Rd, El Dorado Springs, MO 64744
1beds
1,152sqft
Single Family Residence
Built in 2016
5.5 Acres Lot
$236,200 Zestimate®
$--/sqft
$1,038 Estimated rent
Home value
$236,200
$220,000 - $257,000
$1,038/mo
Zestimate® history
Loading...
Owner options
Explore your selling options
What's special
Beautiful, comfortable, and efficient. This stunning country home just south of El Dorado Springs has tons to offer in an efficient 1152 sq ft space. Only 3 miles from town on a blacktop road is a 1 bedroom, 1 bathroom home with high 9’ ceilings, high-end finishes, and large, comfortable rooms. The open-concept kitchen, living, dining space is warm and welcoming. The kitchen offers tons of cabinets, a dining island, and a booth-style dining area with built in storage. Stainless appliances and custom finishes add to the beauty and function of this space. The master bedroom is accessed through sliding barn doors from the living room. The spacious bathroom in the center of the home offers a double vanity, an oversized soaking tub, and double shower with handsome tile surround. A giant walk-in closet runs the full length of the bedroom just behind the bedroom. A 2 car attached garage provides parking, storage, and workshop area. A covered front porch and back patio gives outdoor enjoyment of the property. The home sits on 5.5 acres (subject to survey) and offers pasture, a timber ravine, and large yard. The greenhouse outside the home sells with the property. Schedule your showing today on this beautiful and unique country home for sale in Cedar County, Missouri.
This home is also being offered as a larger listing: 3 homes on 10 Acres. See MLS #s 2467123 & 2467087.
Zillow last checked: 8 hours ago
Listing updated: March 01, 2024 at 09:19am
Listing Provided by:
Ryan Hubbard 417-876-2699,
United Country American Heartl
Bought with:
Ryan Hubbard, 2010005751
United Country American Heartl
Source: Heartland MLS as distributed by MLS GRID,MLS#: 2467016
Facts & features
Interior
Bedrooms & bathrooms
- Bedrooms: 1
- Bathrooms: 1
- Full bathrooms: 1
Heating
- Wall Furnace
Cooling
- Window Unit(s)
Appliances
- Included: Dishwasher, Microwave, Built-In Electric Oven
- Laundry: Laundry Room, Main Level
Features
- Kitchen Island, Walk-In Closet(s)
- Flooring: Tile
- Basement: Slab,Walk-Out Access
- Number of fireplaces: 1
- Fireplace features: Living Room
Interior area
- Total structure area: 1,152
- Total interior livable area: 1,152 sqft
- Finished area above ground: 1,152
- Finished area below ground: 0
Property
Parking
- Total spaces: 1
- Parking features: Attached, Garage Faces Front
- Attached garage spaces: 1
Features
- Patio & porch: Porch
Lot
- Size: 5.50 Acres
Details
- Additional structures: Greenhouse
- Parcel number: 040.305000000015.04
Construction
Type & style
- Home type: SingleFamily
- Property subtype: Single Family Residence
Materials
- Metal Siding
- Roof: Composition,Metal
Condition
- Year built: 2016
Utilities & green energy
- Sewer: Septic Tank
- Water: Rural
Community & neighborhood
Location
- Region: El Dorado Springs
- Subdivision: None
HOA & financial
HOA
- Has HOA: No
Other
Other facts
- Listing terms: Cash,Conventional,FHA,USDA Loan,VA Loan
- Ownership: Private
Price history
| Date | Event | Price |
|---|---|---|
| 3/1/2024 | Sold | -- |
Source: | ||
| 1/23/2024 | Pending sale | $205,000$178/sqft |
Source: | ||
| 12/21/2023 | Listed for sale | $205,000$178/sqft |
Source: | ||
Public tax history
| Year | Property taxes | Tax assessment |
|---|---|---|
| 2025 | -- | $21,890 +32.4% |
| 2024 | $843 +23% | $16,530 +22.8% |
| 2023 | $686 +0% | $13,460 |
Find assessor info on the county website
Neighborhood: 64744
Nearby schools
GreatSchools rating
- 2/10El Dorado Springs Elementary SchoolGrades: PK-5Distance: 2.9 mi
- 8/10El Dorado Springs Middle SchoolGrades: 6-8Distance: 2.9 mi
- 5/10El Dorado Springs High SchoolGrades: 9-12Distance: 2.9 mi

