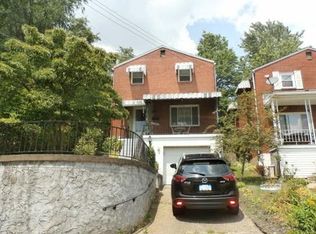Sold for $300,000 on 06/03/25
$300,000
1705 Duffield St, Pittsburgh, PA 15206
3beds
1,134sqft
Single Family Residence
Built in 1956
3,001.28 Square Feet Lot
$298,100 Zestimate®
$265/sqft
$1,951 Estimated rent
Home value
$298,100
$283,000 - $313,000
$1,951/mo
Zestimate® history
Loading...
Owner options
Explore your selling options
What's special
Welcome to 1705 Duffield Street! This delightful all-brick 3 bedrooms is situated in the sought-after Morningside neighborhood. Savor your morning coffee on the welcoming 15 ft covered front porch then walk into the main level that boasts an open & airy layout, complete w/ sliding glass doors off of the dining room that lead to a 20x10 deck & a fenced-in backyard w/ a side porch. The 10x10 kitchen features SS appliances, plenty of cabinets, & an L-shaped countertop area. The walk-out basement has been recently painted, including both the walls & floor, w/ lots of space making it ideal for a workout room or office & includes a half bath and one off street parking spot in front of home along with newer windows thru the home. The solar panels are fully paid off & transfer to the new owner, resulting in little to no electric bill. This home is located a short distance to local shops & restaurants. Situated on a quiet street, this property is must-see.
Zillow last checked: 8 hours ago
Listing updated: October 29, 2025 at 05:55am
Listed by:
Tina Marie Cicero 724-318-6681,
COMPASS PENNSYLVANIA, LLC
Bought with:
Deirdre Dowd, RS273235
BERKSHIRE HATHAWAY THE PREFERRED REALTY
Source: WPMLS,MLS#: 1699900 Originating MLS: West Penn Multi-List
Originating MLS: West Penn Multi-List
Facts & features
Interior
Bedrooms & bathrooms
- Bedrooms: 3
- Bathrooms: 2
- Full bathrooms: 1
- 1/2 bathrooms: 1
Primary bedroom
- Level: Upper
- Dimensions: 12x11
Bedroom 2
- Level: Upper
- Dimensions: 12x10
Bedroom 3
- Level: Upper
- Dimensions: 9x9
Bonus room
- Level: Basement
- Dimensions: 17x13
Dining room
- Level: Main
- Dimensions: 12x10
Kitchen
- Level: Main
- Dimensions: 10x10
Laundry
- Level: Basement
- Dimensions: 10x8
Living room
- Level: Main
- Dimensions: 17x13
Heating
- Gas
Cooling
- Central Air
Appliances
- Included: Some Gas Appliances, Dryer, Dishwasher, Microwave, Refrigerator, Stove, Washer
Features
- Window Treatments
- Flooring: Ceramic Tile, Hardwood
- Windows: Multi Pane, Window Treatments
- Basement: Unfinished,Walk-Out Access
- Has fireplace: No
Interior area
- Total structure area: 1,134
- Total interior livable area: 1,134 sqft
Property
Parking
- Total spaces: 1
- Parking features: Off Street
Features
- Levels: Two
- Stories: 2
- Pool features: None
Lot
- Size: 3,001 sqft
- Dimensions: 32 x 94 x 31 x 94
Details
- Parcel number: 0121J00313000000
Construction
Type & style
- Home type: SingleFamily
- Architectural style: Colonial,Two Story
- Property subtype: Single Family Residence
Materials
- Brick
- Roof: Asphalt
Condition
- Resale
- Year built: 1956
Utilities & green energy
- Sewer: Public Sewer
- Water: Public
Community & neighborhood
Community
- Community features: Public Transportation
Location
- Region: Pittsburgh
Price history
| Date | Event | Price |
|---|---|---|
| 6/3/2025 | Sold | $300,000+0%$265/sqft |
Source: | ||
| 5/29/2025 | Pending sale | $299,999$265/sqft |
Source: | ||
| 5/9/2025 | Contingent | $299,999$265/sqft |
Source: | ||
| 5/6/2025 | Listed for sale | $299,999+650%$265/sqft |
Source: | ||
| 9/29/1994 | Sold | $40,000$35/sqft |
Source: Public Record | ||
Public tax history
| Year | Property taxes | Tax assessment |
|---|---|---|
| 2025 | $1,910 +6.8% | $77,600 |
| 2024 | $1,788 +387.1% | $77,600 |
| 2023 | $367 | $77,600 |
Find assessor info on the county website
Neighborhood: Stanton Heights
Nearby schools
GreatSchools rating
- 4/10Pittsburgh Sunnyside K-8Grades: PK-8Distance: 0.4 mi
- 5/10Pittsburgh Obama 6-12Grades: 6-12Distance: 1.4 mi
- 6/10Pittsburgh Dilworth K-5Grades: PK-5Distance: 1.4 mi
Schools provided by the listing agent
- District: Pittsburgh
Source: WPMLS. This data may not be complete. We recommend contacting the local school district to confirm school assignments for this home.

Get pre-qualified for a loan
At Zillow Home Loans, we can pre-qualify you in as little as 5 minutes with no impact to your credit score.An equal housing lender. NMLS #10287.
