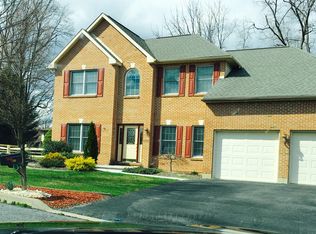Sold for $550,000
$550,000
1705 Deer Path Rd, Easton, PA 18040
4beds
2,256sqft
Single Family Residence
Built in 1996
0.32 Acres Lot
$552,900 Zestimate®
$244/sqft
$3,029 Estimated rent
Home value
$552,900
$525,000 - $581,000
$3,029/mo
Zestimate® history
Loading...
Owner options
Explore your selling options
What's special
Don’t miss this beautifully maintained 4-bedroom, 3-bathroom home in the highly sought-after Pheasant Ridge development in Forks Township. Thoughtfully designed with flexibility in mind, this home features two primary suites – one on the first floor and another on the second – perfect for multi-generational living or added privacy. Step inside to find gleaming hardwood floors and a cozy natural gas fireplace that opens into a bright sunroom. The first-floor primary is off the kitchen with a private bathroom. The updated kitchen is a chef’s dream with granite countertops, a tumbled marble backsplash, and easy access to the back deck through sliding glass doors – ideal for entertaining or relaxing while overlooking the spacious backyard. Upstairs, you’ll find the second primary suite with full bathroom, two additional bedrooms, and another full bath. Hardwood floors continue throughout the upper level, including the hallway and staircase. Additional features include a recently replaced metal shingle roof (installed within the last two years) with a transferable 50-year warranty, a generous two-car garage with extra storage space and side yard access, and a backyard shed for even more storage. Enjoy peaceful mornings on the front porch overlooking the flat front yard or unwind on the rear deck with views of the expansive backyard. This move-in-ready home blends comfort, quality, and location – schedule your showing today!
Zillow last checked: 8 hours ago
Listing updated: February 20, 2026 at 08:55am
Listed by:
Michael J. Seitz 610-442-3615,
BHHS Fox & Roach Easton
Bought with:
Jeff Witter, RS288120
Weichert Realtors
Source: GLVR,MLS#: 764485 Originating MLS: Lehigh Valley MLS
Originating MLS: Lehigh Valley MLS
Facts & features
Interior
Bedrooms & bathrooms
- Bedrooms: 4
- Bathrooms: 3
- Full bathrooms: 3
Primary bedroom
- Description: 1st floor primary bedroom with bathroom
- Level: First
- Dimensions: 12.00 x 16.80
Primary bedroom
- Description: 2nd floor primary bedroom with bathroom
- Level: Second
- Dimensions: 14.00 x 19.00
Bedroom
- Description: ceiling fan with wood floors
- Level: Second
- Dimensions: 11.11 x 11.80
Bedroom
- Description: ceiling fan with wood floors
- Level: Second
- Dimensions: 11.00 x 11.60
Primary bathroom
- Description: 1st floor primary full bathroom
- Level: First
- Dimensions: 6.00 x 11.00
Primary bathroom
- Description: 2nd floor primary full bathroom
- Level: Second
- Dimensions: 5.00 x 8.50
Breakfast room nook
- Level: First
- Dimensions: 10.00 x 6.00
Dining room
- Level: First
- Dimensions: 11.40 x 11.90
Family room
- Description: natural gas fireplace
- Level: First
- Dimensions: 17.00 x 14.00
Other
- Description: hallway full bathroom
- Level: Second
- Dimensions: 5.00 x 6.00
Kitchen
- Level: First
- Dimensions: 11.80 x 10.80
Laundry
- Description: 1st floor laundry
- Level: First
- Dimensions: 6.00 x 5.00
Sunroom
- Level: First
- Dimensions: 11.80 x 14.00
Heating
- Forced Air, Gas
Cooling
- Central Air
Appliances
- Included: Dishwasher, Electric Cooktop, Gas Dryer, Gas Water Heater, Microwave, Refrigerator, Washer
- Laundry: Washer Hookup, Dryer Hookup, GasDryer Hookup, Main Level
Features
- Breakfast Area, Dining Area, Separate/Formal Dining Room, Eat-in Kitchen, Kitchen Island, Mud Room, Family Room Main Level, Utility Room, Walk-In Closet(s)
- Flooring: Hardwood, Laminate, Linoleum, Luxury Vinyl, Luxury VinylPlank, Resilient
- Basement: Full
- Has fireplace: Yes
- Fireplace features: Family Room
Interior area
- Total interior livable area: 2,256 sqft
- Finished area above ground: 2,256
- Finished area below ground: 0
Property
Parking
- Total spaces: 2
- Parking features: Attached, Garage, Garage Door Opener
- Attached garage spaces: 2
Features
- Stories: 2
- Patio & porch: Covered, Deck, Patio
- Exterior features: Deck, Patio, Shed
Lot
- Size: 0.32 Acres
- Features: Flat
Details
- Additional structures: Shed(s)
- Parcel number: K9SW1 11 2 0311
- Zoning: 11R12
- Special conditions: None
Construction
Type & style
- Home type: SingleFamily
- Architectural style: Colonial
- Property subtype: Single Family Residence
Materials
- Vinyl Siding
- Roof: Metal
Condition
- Year built: 1996
Utilities & green energy
- Electric: Item200AmpService, Circuit Breakers
- Sewer: Public Sewer
- Water: Public
- Utilities for property: Cable Available
Community & neighborhood
Location
- Region: Easton
- Subdivision: Pheasant Ridge
Other
Other facts
- Ownership type: Fee Simple
- Road surface type: Paved
Price history
| Date | Event | Price |
|---|---|---|
| 2/20/2026 | Sold | $550,000-2.7%$244/sqft |
Source: | ||
| 1/12/2026 | Pending sale | $565,000$250/sqft |
Source: | ||
| 12/23/2025 | Price change | $565,000+2.7%$250/sqft |
Source: | ||
| 11/12/2025 | Pending sale | $550,000$244/sqft |
Source: | ||
| 10/22/2025 | Price change | $550,000-4.3%$244/sqft |
Source: | ||
Public tax history
| Year | Property taxes | Tax assessment |
|---|---|---|
| 2025 | $8,487 +1.7% | $95,200 |
| 2024 | $8,341 +1.5% | $95,200 |
| 2023 | $8,215 | $95,200 |
Find assessor info on the county website
Neighborhood: 18040
Nearby schools
GreatSchools rating
- 7/10Shawnee El SchoolGrades: K-5Distance: 0.9 mi
- 5/10Easton Area Middle SchoolGrades: 6-8Distance: 0.8 mi
- 3/10Easton Area High SchoolGrades: 9-12Distance: 2.4 mi
Schools provided by the listing agent
- High: Easton Area High School
- District: Easton
Source: GLVR. This data may not be complete. We recommend contacting the local school district to confirm school assignments for this home.
Get a cash offer in 3 minutes
Find out how much your home could sell for in as little as 3 minutes with a no-obligation cash offer.
Estimated market value$552,900
Get a cash offer in 3 minutes
Find out how much your home could sell for in as little as 3 minutes with a no-obligation cash offer.
Estimated market value
$552,900
