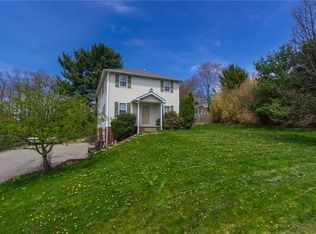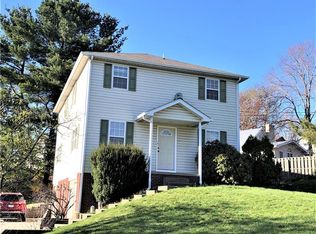Sold for $250,000
$250,000
1705 Darlington Rd, Beaver Falls, PA 15010
4beds
1,748sqft
Single Family Residence
Built in 1953
0.62 Acres Lot
$290,700 Zestimate®
$143/sqft
$1,893 Estimated rent
Home value
$290,700
$273,000 - $311,000
$1,893/mo
Zestimate® history
Loading...
Owner options
Explore your selling options
What's special
Beautifully landscaped property offers the perfect blend of space & comfort. Living room, with gorgeous stone fireplace, boasting a 7-foot mantel & a beautiful hearth. Natural light streams through the front windows. Hardwood flooring under the carpet on 1st floor. Kitchen leads to the dining area. Fabulous great room, flooded w/light from numerous windows & featuring a vaulted ceiling. Great room door leads to wood walkway, inviting you to the 12x12 deck. Main level of home offers two bedrooms & a full bath. One currently utilized as a first-floor laundry & could be converted back to a bedroom. On the 2nd floor, you'll discover 2 more rooms & a powder room. Lower level is an entertainer's paradise, w/a spacious game room complete w/a 2nd fireplace, separate area ready for gaming, & the perfect setup for a future wet bar or small kitchen. Outside, a picturesque backyard. 12x10 shed w/double doors for your outdoor essentials. Large driveway for extra vehicle, boat, toy parking.
Zillow last checked: 8 hours ago
Listing updated: February 27, 2024 at 06:31pm
Listed by:
Barbara Averell 888-397-7352,
EXP REALTY LLC
Bought with:
Ian Finn, RS329574
EXP REALTY LLC
Source: WPMLS,MLS#: 1615771 Originating MLS: West Penn Multi-List
Originating MLS: West Penn Multi-List
Facts & features
Interior
Bedrooms & bathrooms
- Bedrooms: 4
- Bathrooms: 3
- Full bathrooms: 2
- 1/2 bathrooms: 1
Primary bedroom
- Level: Main
- Dimensions: 12x11
Bedroom 2
- Level: Main
- Dimensions: 11x9
Bedroom 3
- Level: Upper
- Dimensions: 16x14
Bedroom 4
- Level: Upper
- Dimensions: 14x10
Bonus room
- Level: Lower
- Dimensions: 21x11
Dining room
- Level: Main
- Dimensions: 12x8
Entry foyer
- Level: Main
- Dimensions: 10x6
Family room
- Level: Main
- Dimensions: 14x13
Game room
- Level: Lower
- Dimensions: 17x12
Kitchen
- Level: Main
- Dimensions: 11x8
Living room
- Level: Main
- Dimensions: 18x13
Heating
- Forced Air, Gas
Cooling
- Central Air
Appliances
- Included: Dryer, Refrigerator, Washer
Features
- Flooring: Hardwood, Other, Carpet
- Basement: Finished,Walk-Out Access
- Number of fireplaces: 2
- Fireplace features: Decorative
Interior area
- Total structure area: 1,748
- Total interior livable area: 1,748 sqft
Property
Parking
- Total spaces: 1
- Parking features: Built In, Garage Door Opener
- Has attached garage: Yes
Features
- Levels: One and One Half
- Stories: 1
- Pool features: None
Lot
- Size: 0.62 Acres
- Dimensions: 132 x 108 x 68 x 108 x 134
Details
- Parcel number: 720010103001
Construction
Type & style
- Home type: SingleFamily
- Property subtype: Single Family Residence
Materials
- Brick
- Roof: Asphalt
Condition
- Resale
- Year built: 1953
Details
- Warranty included: Yes
Utilities & green energy
- Sewer: Public Sewer
- Water: Public
Community & neighborhood
Location
- Region: Beaver Falls
Price history
| Date | Event | Price |
|---|---|---|
| 2/27/2024 | Sold | $250,000$143/sqft |
Source: | ||
| 1/29/2024 | Contingent | $250,000$143/sqft |
Source: | ||
| 12/22/2023 | Price change | $250,000-7.4%$143/sqft |
Source: | ||
| 11/24/2023 | Price change | $269,900-3.1%$154/sqft |
Source: | ||
| 10/19/2023 | Price change | $278,500-3.5%$159/sqft |
Source: | ||
Public tax history
| Year | Property taxes | Tax assessment |
|---|---|---|
| 2023 | $3,737 | $33,000 |
| 2022 | $3,737 +0.9% | $33,000 |
| 2021 | $3,704 +1.8% | $33,000 |
Find assessor info on the county website
Neighborhood: 15010
Nearby schools
GreatSchools rating
- NAPatterson Primary SchoolGrades: K-2Distance: 0.7 mi
- 5/10Highland Middle SchoolGrades: 5-8Distance: 1.7 mi
- 7/10Blackhawk High SchoolGrades: 9-12Distance: 3.3 mi
Schools provided by the listing agent
- District: Blackhawk
Source: WPMLS. This data may not be complete. We recommend contacting the local school district to confirm school assignments for this home.

Get pre-qualified for a loan
At Zillow Home Loans, we can pre-qualify you in as little as 5 minutes with no impact to your credit score.An equal housing lender. NMLS #10287.

