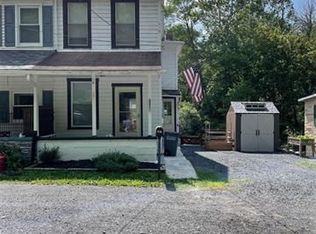Sold for $779,500
$779,500
1705 Coal Yard Rd, Bethlehem, PA 18015
4beds
3,996sqft
Farm, Single Family Residence
Built in 1848
1.82 Acres Lot
$903,800 Zestimate®
$195/sqft
$2,737 Estimated rent
Home value
$903,800
$831,000 - $994,000
$2,737/mo
Zestimate® history
Loading...
Owner options
Explore your selling options
What's special
Tucked away on a private 2-acre lot adjacent to S.V. County Club is a completely remodeled and updated stone colonial farmhouse from the mid-19th century. The spaces were recreated in the 2000’s to be open and airy but maintain the historic charm of interior stone walls and exposed wood beams. The home is appointed with granite eat in kitchen, stainless steel appliances, iconic entryway, formal dining room, living room with walk-in stone fireplace, spacious 1st floor recreational room, 4 bedrooms, 3 ½ baths above grade, a detached garage, and finished basement with another powder room. The house has hardwood floors on the entire first floor, ceramic tiles in kitchen & bathrooms and carpet in the bedrooms & finished basement. Outside, enjoy trout fishing using your own private access to Saucon Creek, walk or bike ride the rails-to-trails using your own entrance or enjoy swimming in your pool and entertaining on multiple terraces and patios offering privacy for the discerning buyer.
Zillow last checked: 8 hours ago
Listing updated: November 21, 2023 at 05:22am
Listed by:
David M. Cavacini,
HowardHanna TheFrederickGroup
Bought with:
Anne M. Geis, RS313117
RE/MAX Real Estate
Source: GLVR,MLS#: 717471 Originating MLS: Lehigh Valley MLS
Originating MLS: Lehigh Valley MLS
Facts & features
Interior
Bedrooms & bathrooms
- Bedrooms: 4
- Bathrooms: 5
- Full bathrooms: 3
- 1/2 bathrooms: 2
Primary bedroom
- Description: MASTER BEDROOM
- Level: Second
- Dimensions: 23.00 x 11.00
Half bath
- Description: POWDER ROOM IN BASEMENT
- Level: Basement
- Dimensions: 8.00 x 6.00
Heating
- Oil
Cooling
- Central Air, Wall Unit(s)
Appliances
- Included: Dishwasher, Electric Oven, Disposal, Microwave, Oven, Range, Refrigerator
- Laundry: Washer Hookup, Dryer Hookup, Main Level, Lower Level
Features
- Attic, Breakfast Area, Dining Area, Separate/Formal Dining Room, Eat-in Kitchen, Game Room, In-Law Floorplan, Kitchen Island, Family Room Main Level, Storage, Walk-In Closet(s)
- Flooring: Carpet, Hardwood
- Basement: Exterior Entry,Finished,Other,Walk-Out Access
- Has fireplace: Yes
- Fireplace features: Living Room, Outside
Interior area
- Total interior livable area: 3,996 sqft
- Finished area above ground: 3,296
- Finished area below ground: 700
Property
Parking
- Total spaces: 1
- Parking features: Detached, Garage, Off Street
- Garage spaces: 1
Features
- Stories: 3
- Patio & porch: Balcony, Covered, Deck, Patio, Porch
- Exterior features: Balcony, Breezeway, Deck, Fence, Fire Pit, Pool, Porch, Patio, Shed
- Has private pool: Yes
- Pool features: Above Ground
- Fencing: Yard Fenced
- Has view: Yes
- View description: Panoramic, Creek/Stream, Valley, Golf Course
- Has water view: Yes
- Water view: Creek/Stream
Lot
- Size: 1.82 Acres
- Dimensions: 296 x 386
- Features: Corner Lot, Not In Subdivision, Stream/Creek, Waterfront
- Residential vegetation: Partially Wooded
Details
- Additional structures: Shed(s)
- Parcel number: 45630657360100
- Zoning: R80
- Special conditions: None
Construction
Type & style
- Home type: SingleFamily
- Architectural style: Colonial,Farmhouse,Historic/Antique
- Property subtype: Farm, Single Family Residence
Materials
- Stone, Synthetic Stucco
- Roof: Asphalt,Fiberglass,Slate
Condition
- Year built: 1848
Utilities & green energy
- Electric: 200+ Amp Service, Circuit Breakers
- Sewer: Septic Tank
- Water: Public
- Utilities for property: Cable Available
Community & neighborhood
Security
- Security features: Smoke Detector(s)
Location
- Region: Bethlehem
- Subdivision: Not in Development
Other
Other facts
- Listing terms: Cash,Conventional
- Ownership type: Fee Simple
Price history
| Date | Event | Price |
|---|---|---|
| 11/17/2023 | Sold | $779,500-2.4%$195/sqft |
Source: | ||
| 6/23/2023 | Pending sale | $799,000$200/sqft |
Source: | ||
| 5/18/2023 | Listed for sale | $799,000$200/sqft |
Source: | ||
Public tax history
| Year | Property taxes | Tax assessment |
|---|---|---|
| 2025 | $6,716 +0.8% | $94,400 |
| 2024 | $6,665 | $94,400 |
| 2023 | $6,665 | $94,400 |
Find assessor info on the county website
Neighborhood: 18015
Nearby schools
GreatSchools rating
- 6/10Saucon Valley El SchoolGrades: K-4Distance: 1.5 mi
- 6/10Saucon Valley Middle SchoolGrades: 5-8Distance: 1.6 mi
- 9/10Saucon Valley Senior High SchoolGrades: 9-12Distance: 1.7 mi
Schools provided by the listing agent
- Elementary: SAUCON VALLEY
- Middle: SAUCON VALLEY
- High: SAUCON VALLEY
- District: Saucon Valley
Source: GLVR. This data may not be complete. We recommend contacting the local school district to confirm school assignments for this home.
Get a cash offer in 3 minutes
Find out how much your home could sell for in as little as 3 minutes with a no-obligation cash offer.
Estimated market value$903,800
Get a cash offer in 3 minutes
Find out how much your home could sell for in as little as 3 minutes with a no-obligation cash offer.
Estimated market value
$903,800
