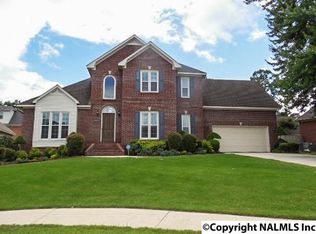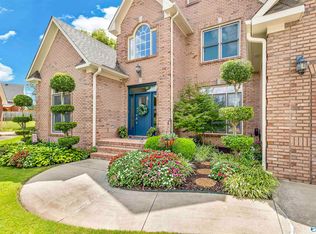Sold for $453,621
$453,621
1705 Camden Cir SW, Decatur, AL 35603
4beds
3,353sqft
Single Family Residence
Built in 1995
0.31 Acres Lot
$419,100 Zestimate®
$135/sqft
$2,307 Estimated rent
Home value
$419,100
$390,000 - $453,000
$2,307/mo
Zestimate® history
Loading...
Owner options
Explore your selling options
What's special
Welcome home to Willow Tree Subdivision. This extraordinary full brick low maintenance home is ready for new owners. Enjoy your morning coffee or an afternoon nap on your welcoming back porch. Cook all your favorite meals in the open chef's kitchen with island, granite and breakfast area. The inviting living area with gas FP awaits a large family gathering. Large downstairs master with huge glamour bath. Downstairs study and formal dining. Additional upstairs master suite, craft room/office and 2 more bedrooms for the kids and your guests. Attached 2 car garage, Detached garage/workshop with bonus room above. Convenient to schools, shopping and 565/65. No HOA fees.
Zillow last checked: 8 hours ago
Listing updated: January 31, 2025 at 10:28am
Listed by:
Peggy Carden 256-318-2771,
Parker Real Estate Res.LLC,
Jeremy Jones 256-466-4675,
Parker Real Estate Res.LLC
Bought with:
Chelsea Head, 118602
The Grisham Group, LLC
Source: ValleyMLS,MLS#: 21867819
Facts & features
Interior
Bedrooms & bathrooms
- Bedrooms: 4
- Bathrooms: 4
- Full bathrooms: 3
- 1/2 bathrooms: 1
Primary bedroom
- Features: 9’ Ceiling, Crown Molding, Carpet, Smooth Ceiling, Walk-In Closet(s)
- Level: First
- Area: 255
- Dimensions: 17 x 15
Bedroom 2
- Features: Crown Molding, Carpet, Smooth Ceiling, Walk-In Closet(s)
- Level: Second
- Area: 255
- Dimensions: 15 x 17
Bedroom 3
- Features: Crown Molding, Carpet, Smooth Ceiling, Walk-In Closet(s)
- Level: Second
- Area: 216
- Dimensions: 18 x 12
Bedroom 4
- Features: Crown Molding, Carpet, Smooth Ceiling, Walk-In Closet(s)
- Level: Second
- Area: 195
- Dimensions: 13 x 15
Bathroom 1
- Features: Double Vanity, Smooth Ceiling
- Level: First
- Area: 216
- Dimensions: 18 x 12
Dining room
- Features: 9’ Ceiling, Crown Molding, Smooth Ceiling
- Level: First
- Area: 192
- Dimensions: 16 x 12
Kitchen
- Features: 9’ Ceiling, Crown Molding, Granite Counters, Kitchen Island, Pantry, Wood Floor
- Level: First
- Area: 154
- Dimensions: 14 x 11
Living room
- Features: Ceiling Fan(s), Crown Molding, Carpet, Fireplace, Smooth Ceiling, Vaulted Ceiling(s)
- Level: First
- Area: 336
- Dimensions: 21 x 16
Office
- Features: Carpet
- Level: Second
- Area: 96
- Dimensions: 8 x 12
Laundry room
- Features: Tile
- Level: First
- Area: 77
- Dimensions: 7 x 11
Heating
- Central 1, Natural Gas
Cooling
- Central 1, Electric
Appliances
- Included: Dishwasher, Microwave, Range, Trash Compactor
Features
- Basement: Crawl Space
- Number of fireplaces: 1
- Fireplace features: Gas Log, One
Interior area
- Total interior livable area: 3,353 sqft
Property
Parking
- Parking features: Garage-One Car, Garage-Two Car, Garage-Attached, Garage-Detached, Garage Door Opener, Garage Faces Side, Driveway-Concrete, Corner Lot
Features
- Levels: Two
- Stories: 2
- Exterior features: Curb/Gutters, Sidewalk
Lot
- Size: 0.31 Acres
- Dimensions: 91.32 x 146.24
Details
- Parcel number: 1301013000197000
Construction
Type & style
- Home type: SingleFamily
- Property subtype: Single Family Residence
Condition
- New construction: No
- Year built: 1995
Utilities & green energy
- Sewer: Public Sewer
- Water: Public
Community & neighborhood
Community
- Community features: Curbs
Location
- Region: Decatur
- Subdivision: Willow Tree
Price history
| Date | Event | Price |
|---|---|---|
| 1/31/2025 | Sold | $453,621$135/sqft |
Source: | ||
| 1/27/2025 | Pending sale | $453,621$135/sqft |
Source: | ||
| 1/16/2025 | Contingent | $453,621$135/sqft |
Source: | ||
| 10/1/2024 | Listed for sale | $453,621$135/sqft |
Source: | ||
| 9/25/2024 | Contingent | $453,621$135/sqft |
Source: | ||
Public tax history
| Year | Property taxes | Tax assessment |
|---|---|---|
| 2024 | $1,204 | $27,640 |
| 2023 | $1,204 -1.2% | $27,640 -1.1% |
| 2022 | $1,219 +6.7% | $27,960 +6.4% |
Find assessor info on the county website
Neighborhood: 35603
Nearby schools
GreatSchools rating
- 4/10Chestnut Grove Elementary SchoolGrades: PK-5Distance: 0.2 mi
- 6/10Cedar Ridge Middle SchoolGrades: 6-8Distance: 0.8 mi
- 7/10Austin High SchoolGrades: 10-12Distance: 2.2 mi
Schools provided by the listing agent
- Elementary: Chestnut Grove Elementary
- Middle: Austin Middle
- High: Austin
Source: ValleyMLS. This data may not be complete. We recommend contacting the local school district to confirm school assignments for this home.
Get pre-qualified for a loan
At Zillow Home Loans, we can pre-qualify you in as little as 5 minutes with no impact to your credit score.An equal housing lender. NMLS #10287.
Sell with ease on Zillow
Get a Zillow Showcase℠ listing at no additional cost and you could sell for —faster.
$419,100
2% more+$8,382
With Zillow Showcase(estimated)$427,482

