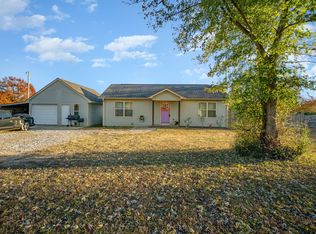Closed
$327,500
1705 C C C Rd, Dickson, TN 37055
3beds
2,377sqft
Manufactured On Land, Residential
Built in 2004
1.73 Acres Lot
$351,300 Zestimate®
$138/sqft
$2,031 Estimated rent
Home value
$351,300
$327,000 - $376,000
$2,031/mo
Zestimate® history
Loading...
Owner options
Explore your selling options
What's special
Beautiful sunsets from your rocking chair front porch, with all new tile flooring! Completely renovated home on 1.73 acres in Dickson! A spacious 2377 square feet with 3 beds/2 baths, office/flex space or additional 4th bedroom, a huge great room, and an open floor plan with a cozy den/sitting area & fireplace off of the kitchen. All new kitchen and bathrooms - no detail was spared! It is definitely a must see!! Buyer and buyer's agent to verify all pertinent information.
Zillow last checked: 8 hours ago
Listing updated: May 16, 2025 at 11:49am
Listing Provided by:
Amanda Knox 615-631-1686,
Keller Williams Realty - Murfreesboro
Bought with:
Beth Baker, 277989
Crye-Leike, Inc., REALTORS
Source: RealTracs MLS as distributed by MLS GRID,MLS#: 2788892
Facts & features
Interior
Bedrooms & bathrooms
- Bedrooms: 3
- Bathrooms: 2
- Full bathrooms: 2
- Main level bedrooms: 3
Bedroom 1
- Features: Suite
- Level: Suite
- Area: 196 Square Feet
- Dimensions: 14x14
Bedroom 2
- Features: Walk-In Closet(s)
- Level: Walk-In Closet(s)
- Area: 140 Square Feet
- Dimensions: 10x14
Bedroom 3
- Features: Walk-In Closet(s)
- Level: Walk-In Closet(s)
- Area: 154 Square Feet
- Dimensions: 11x14
Den
- Features: Combination
- Level: Combination
- Area: 360 Square Feet
- Dimensions: 20x18
Dining room
- Features: Combination
- Level: Combination
- Area: 140 Square Feet
- Dimensions: 10x14
Kitchen
- Area: 238 Square Feet
- Dimensions: 17x14
Living room
- Area: 324 Square Feet
- Dimensions: 18x18
Heating
- Central, Electric
Cooling
- Ceiling Fan(s), Central Air, Electric
Appliances
- Included: Electric Oven, Cooktop, Dishwasher, Stainless Steel Appliance(s)
- Laundry: Electric Dryer Hookup, Washer Hookup
Features
- Primary Bedroom Main Floor, High Speed Internet, Kitchen Island
- Flooring: Tile, Vinyl
- Basement: Crawl Space
- Has fireplace: No
Interior area
- Total structure area: 2,377
- Total interior livable area: 2,377 sqft
- Finished area above ground: 2,377
Property
Features
- Levels: One
- Stories: 1
- Patio & porch: Porch, Covered, Deck, Patio
- Fencing: Front Yard
- Waterfront features: Pond
Lot
- Size: 1.73 Acres
- Dimensions: 75,358
- Features: Cleared, Level, Rolling Slope
Details
- Parcel number: 108 01807 000
- Special conditions: Standard
Construction
Type & style
- Home type: MobileManufactured
- Architectural style: Ranch
- Property subtype: Manufactured On Land, Residential
Materials
- Vinyl Siding
- Roof: Metal
Condition
- New construction: No
- Year built: 2004
Utilities & green energy
- Sewer: Septic Tank
- Water: Public
- Utilities for property: Water Available, Cable Connected
Community & neighborhood
Location
- Region: Dickson
- Subdivision: None
Price history
| Date | Event | Price |
|---|---|---|
| 5/16/2025 | Sold | $327,500-6.4%$138/sqft |
Source: | ||
| 3/26/2025 | Contingent | $349,900$147/sqft |
Source: | ||
| 2/7/2025 | Listed for sale | $349,900-4.1%$147/sqft |
Source: | ||
| 1/29/2025 | Listing removed | $364,900$154/sqft |
Source: | ||
| 1/15/2025 | Price change | $364,900-1.4%$154/sqft |
Source: | ||
Public tax history
| Year | Property taxes | Tax assessment |
|---|---|---|
| 2024 | $968 -11.8% | $57,275 +22.6% |
| 2023 | $1,098 | $46,725 |
| 2022 | $1,098 | $46,725 |
Find assessor info on the county website
Neighborhood: 37055
Nearby schools
GreatSchools rating
- 9/10Centennial Elementary SchoolGrades: PK-5Distance: 5 mi
- 6/10Dickson Middle SchoolGrades: 6-8Distance: 6.7 mi
- 5/10Dickson County High SchoolGrades: 9-12Distance: 6.7 mi
Schools provided by the listing agent
- Elementary: Centennial Elementary
- Middle: Dickson Middle School
- High: Dickson County High School
Source: RealTracs MLS as distributed by MLS GRID. This data may not be complete. We recommend contacting the local school district to confirm school assignments for this home.
Get a cash offer in 3 minutes
Find out how much your home could sell for in as little as 3 minutes with a no-obligation cash offer.
Estimated market value
$351,300
Get a cash offer in 3 minutes
Find out how much your home could sell for in as little as 3 minutes with a no-obligation cash offer.
Estimated market value
$351,300
