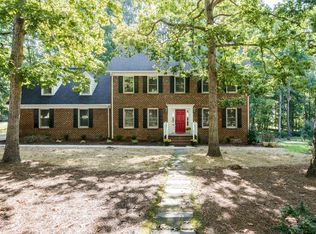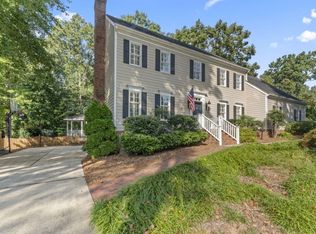Sold for $679,000
$679,000
1705 Bridgeport Dr, Raleigh, NC 27615
4beds
2,529sqft
Single Family Residence, Residential
Built in 1983
0.61 Acres Lot
$669,000 Zestimate®
$268/sqft
$3,344 Estimated rent
Home value
$669,000
Estimated sales range
Not available
$3,344/mo
Zestimate® history
Loading...
Owner options
Explore your selling options
What's special
Meticulously Maintained in Prime North Raleigh Location - Welcome to 1705 Bridgeport Drive, a beautiful brick-front home set on a spacious .61-acre lot in the desirable Crosswinds neighborhood. Enjoy unbeatable convenience and walkable access to Greystone Shopping Center, Stonehenge Market, and quick access to I-540. On the First Floor, the upgraded kitchen with huge picture window flows into the living room with cozy gas logs and built in shelves. The oversized screened porch with Eze-Breeze windows offers a peaceful, year-round retreat overlooking the quiet, wooded backyard, with a deck for grilling and sunbathing. The First Floor is also complemented by a large dining room and a formal living room that offers flexible use as a playroom, office, exercise space, etc... Upstairs, you'll find 4 generously sized bedrooms, a versatile bonus room with private access via a custom hallway from the garage, +AND BRAND NEW carpet was just installed throughout the upstairs. Other Recent updates include NEW windows (2023), NEW blinds (2023), two NEW HVAC units (2024), NEW gutters with gutter guards (2021), and fresh exterior paint (2022). The 8-year-old roof and a crawl space outfitted with a waterproof barrier, sump pump, and french drains provide lasting peace of mind. Voluntary HOA ($30/year) and options to join Greystone Swim Club or Seven Oaks Swim Club, this neighborhood is a gem. Thoughtfully maintained and move-in ready, the home combines enduring quality, modern updates, and an unbeatable location.
Zillow last checked: 8 hours ago
Listing updated: October 28, 2025 at 01:00am
Listed by:
Kristina Nieshalla 919-696-9622,
Dwell Raleigh Real Estate
Bought with:
Annie Meadows, 260452
Hudson Residential Brokerage
Source: Doorify MLS,MLS#: 10093364
Facts & features
Interior
Bedrooms & bathrooms
- Bedrooms: 4
- Bathrooms: 3
- Full bathrooms: 2
- 1/2 bathrooms: 1
Heating
- Fireplace(s), Gas Pack, Heat Pump, Natural Gas
Cooling
- Ceiling Fan(s), Central Air, Dual, Heat Pump
Appliances
- Included: Dishwasher, Electric Oven, Electric Range, Electric Water Heater, Ice Maker, Microwave, Refrigerator, Washer/Dryer, Water Heater
- Laundry: Main Level
Features
- Bookcases, Built-in Features, Ceiling Fan(s), Chandelier, Crown Molding, Eat-in Kitchen, Entrance Foyer, Granite Counters, Kitchen Island, Natural Woodwork, Recessed Lighting, Room Over Garage, Smooth Ceilings, Walk-In Closet(s)
- Flooring: Carpet, Ceramic Tile, Hardwood, See Remarks
- Windows: Bay Window(s), Blinds, Insulated Windows, Screens, Window Coverings
- Basement: Crawl Space, French Drain, Sump Pump, Other
- Number of fireplaces: 1
- Fireplace features: Family Room, Gas
Interior area
- Total structure area: 2,529
- Total interior livable area: 2,529 sqft
- Finished area above ground: 2,529
- Finished area below ground: 0
Property
Parking
- Total spaces: 7
- Parking features: Concrete, Direct Access, Driveway, Garage, Garage Door Opener, Garage Faces Front, Parking Pad
- Attached garage spaces: 2
Features
- Levels: Two
- Stories: 2
- Patio & porch: Deck, Screened, See Remarks
- Exterior features: Lighting, Rain Gutters
- Has view: Yes
Lot
- Size: 0.61 Acres
- Features: Back Yard, Front Yard, Hardwood Trees, Landscaped
Details
- Parcel number: 0798709492
- Special conditions: Standard
Construction
Type & style
- Home type: SingleFamily
- Architectural style: Traditional
- Property subtype: Single Family Residence, Residential
Materials
- Brick, HardiPlank Type, Masonite
- Foundation: Brick/Mortar, See Remarks
- Roof: See Remarks
Condition
- New construction: No
- Year built: 1983
Utilities & green energy
- Sewer: Septic Tank
- Water: Public
- Utilities for property: Cable Available, Electricity Connected, Natural Gas Connected, Septic Connected, Sewer Connected
Community & neighborhood
Location
- Region: Raleigh
- Subdivision: Crosswinds
Price history
| Date | Event | Price |
|---|---|---|
| 5/22/2025 | Sold | $679,000-0.7%$268/sqft |
Source: | ||
| 5/4/2025 | Pending sale | $684,000$270/sqft |
Source: | ||
| 5/2/2025 | Listed for sale | $684,000$270/sqft |
Source: | ||
Public tax history
| Year | Property taxes | Tax assessment |
|---|---|---|
| 2025 | $4,601 +0.4% | $525,309 |
| 2024 | $4,582 +11.8% | $525,309 +40.4% |
| 2023 | $4,097 +7.6% | $374,041 |
Find assessor info on the county website
Neighborhood: North Raleigh
Nearby schools
GreatSchools rating
- 5/10Lead Mine ElementaryGrades: K-5Distance: 0.7 mi
- 5/10Carroll MiddleGrades: 6-8Distance: 3.8 mi
- 6/10Sanderson HighGrades: 9-12Distance: 2.6 mi
Schools provided by the listing agent
- Elementary: Wake - Lead Mine
- Middle: Wake - Carroll
- High: Wake - Sanderson
Source: Doorify MLS. This data may not be complete. We recommend contacting the local school district to confirm school assignments for this home.
Get a cash offer in 3 minutes
Find out how much your home could sell for in as little as 3 minutes with a no-obligation cash offer.
Estimated market value$669,000
Get a cash offer in 3 minutes
Find out how much your home could sell for in as little as 3 minutes with a no-obligation cash offer.
Estimated market value
$669,000

