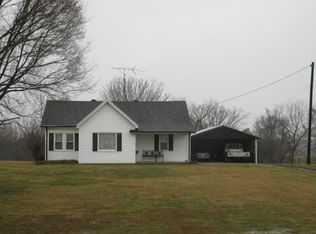Sold for $110,000
$110,000
1705 Austin Tracy Rd, Lucas, KY 42156
2beds
1,471sqft
Single Family Residence
Built in 1900
5.6 Acres Lot
$172,000 Zestimate®
$75/sqft
$1,264 Estimated rent
Home value
$172,000
$139,000 - $206,000
$1,264/mo
Zestimate® history
Loading...
Owner options
Explore your selling options
What's special
A lot of privacy comes with this old school rustic cabin with over 5.5 acres of land. You can have your own private hunting area right behnd your house, also has large detached workshop/garage. Also has potential as investment property for long or short term rental in a hot AirBnb location close to the lake and state park.
Zillow last checked: 8 hours ago
Listing updated: February 06, 2024 at 09:52pm
Listed by:
Tony Morgan 270-590-0780,
Berkshire Hathaway HomeServices
Bought with:
Shannon M Hunt, 219856
Coldwell Banker Legacy Group
Source: RASK,MLS#: RA20230230
Facts & features
Interior
Bedrooms & bathrooms
- Bedrooms: 2
- Bathrooms: 2
- Full bathrooms: 2
- Main level bathrooms: 2
Primary bedroom
- Level: Upper
- Area: 228
- Dimensions: 15.2 x 15
Bedroom 2
- Level: Upper
- Area: 194.56
- Dimensions: 15.2 x 12.8
Primary bathroom
- Level: Main
- Area: 80.91
- Dimensions: 8.7 x 9.3
Bathroom
- Features: Tub/Shower Combo
Family room
- Level: Main
- Area: 288.8
- Dimensions: 15.2 x 19
Kitchen
- Features: Eat-in Kitchen
- Level: Main
- Area: 206.61
- Dimensions: 21.3 x 9.7
Living room
- Level: Main
- Area: 292.6
- Dimensions: 15.4 x 19
Heating
- Forced Air, Gas
Cooling
- Central Air, Window Unit(s)
Appliances
- Included: Range/Oven, Electric Range, Electric Water Heater
- Laundry: Closet
Features
- Ceiling Fan(s), Walls (Log)
- Flooring: Carpet, Vinyl
- Windows: Vinyl Frame, Blinds
- Basement: None
- Number of fireplaces: 1
- Fireplace features: 1
Interior area
- Total structure area: 1,471
- Total interior livable area: 1,471 sqft
Property
Parking
- Parking features: Detached
- Has garage: Yes
- Has uncovered spaces: Yes
Accessibility
- Accessibility features: None
Features
- Levels: One and One Half
- Patio & porch: Covered Front Porch
- Fencing: None
- Body of water: Barren River Lake
Lot
- Size: 5.60 Acres
- Features: Rural Property, Wooded
Details
- Additional structures: Workshop
- Parcel number: 3920/ 01 county
Construction
Type & style
- Home type: SingleFamily
- Architectural style: Log Cabin
- Property subtype: Single Family Residence
Materials
- Log
- Roof: Metal
Condition
- Year built: 1900
Utilities & green energy
- Sewer: Septic Tank
- Water: City
- Utilities for property: Antenna, Cable Available
Community & neighborhood
Location
- Region: Lucas
- Subdivision: N/A
HOA & financial
HOA
- Amenities included: None
Other
Other facts
- Price range: $129.5K - $110K
Price history
| Date | Event | Price |
|---|---|---|
| 2/7/2023 | Sold | $110,000-15.1%$75/sqft |
Source: | ||
| 1/19/2023 | Pending sale | $129,500$88/sqft |
Source: | ||
| 1/16/2023 | Listed for sale | $129,500+63.9%$88/sqft |
Source: | ||
| 3/12/2018 | Sold | $79,000-6.9%$54/sqft |
Source: | ||
| 2/14/2018 | Pending sale | $84,900$58/sqft |
Source: Berkshire Hathaway Home Services Partners Realty #20174571 Report a problem | ||
Public tax history
| Year | Property taxes | Tax assessment |
|---|---|---|
| 2023 | $1,167 +11.6% | $110,000 +10% |
| 2022 | $1,045 +1.1% | $100,000 |
| 2021 | $1,034 +25.1% | $100,000 +26.6% |
Find assessor info on the county website
Neighborhood: 42156
Nearby schools
GreatSchools rating
- 5/10Austin Tracy Elementary SchoolGrades: PK-6Distance: 0.6 mi
- 6/10Barren County Middle SchoolGrades: 7-8Distance: 11.7 mi
- 8/10Barren County High SchoolGrades: 9-12Distance: 12 mi
Schools provided by the listing agent
- Elementary: Austin Tracy
- Middle: Barren County
- High: Barren County
Source: RASK. This data may not be complete. We recommend contacting the local school district to confirm school assignments for this home.

Get pre-qualified for a loan
At Zillow Home Loans, we can pre-qualify you in as little as 5 minutes with no impact to your credit score.An equal housing lender. NMLS #10287.
