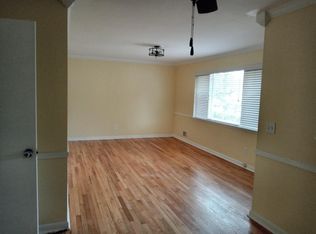Closed
$180,050
1705 Atherton Dr, Decatur, GA 30035
4beds
1,784sqft
Single Family Residence
Built in 1964
0.4 Acres Lot
$240,000 Zestimate®
$101/sqft
$1,812 Estimated rent
Home value
$240,000
$228,000 - $252,000
$1,812/mo
Zestimate® history
Loading...
Owner options
Explore your selling options
What's special
Charming Brick Ranch Home on 3/4 acres corner lot in Prime Decatur Location! This house has Great bones. Hardwood floors in Living room, Dining, and Bedrooms. Below find a stand up Crawl space for extra storage. Here is an Awesome investment home with lots of Potential. Schedule an viewing today.
Zillow last checked: 8 hours ago
Listing updated: October 01, 2024 at 09:33am
Listed by:
Charles M Canty 770-572-8841,
Ramsey Realty Service
Bought with:
Kiara Velasco, 403075
Rudhil Companies, LLC
Source: GAMLS,MLS#: 10293220
Facts & features
Interior
Bedrooms & bathrooms
- Bedrooms: 4
- Bathrooms: 2
- Full bathrooms: 1
- 1/2 bathrooms: 1
- Main level bathrooms: 1
- Main level bedrooms: 4
Heating
- Central
Cooling
- Central Air
Appliances
- Included: Other
- Laundry: Common Area
Features
- Other
- Flooring: Carpet, Hardwood
- Basement: Crawl Space
- Has fireplace: No
Interior area
- Total structure area: 1,784
- Total interior livable area: 1,784 sqft
- Finished area above ground: 1,784
- Finished area below ground: 0
Property
Parking
- Parking features: Parking Pad
- Has uncovered spaces: Yes
Features
- Levels: One
- Stories: 1
Lot
- Size: 0.40 Acres
- Features: Level
Details
- Parcel number: 15 189 05 026
Construction
Type & style
- Home type: SingleFamily
- Architectural style: Ranch
- Property subtype: Single Family Residence
Materials
- Brick, Press Board
- Roof: Composition
Condition
- Resale
- New construction: No
- Year built: 1964
Utilities & green energy
- Sewer: Public Sewer
- Water: Public
- Utilities for property: Electricity Available
Community & neighborhood
Community
- Community features: None
Location
- Region: Decatur
- Subdivision: Glenwood Estates
Other
Other facts
- Listing agreement: Exclusive Right To Sell
Price history
| Date | Event | Price |
|---|---|---|
| 10/29/2025 | Listing removed | $244,900$137/sqft |
Source: | ||
| 10/14/2025 | Price change | $244,900-3.9%$137/sqft |
Source: | ||
| 10/1/2025 | Listed for sale | $254,900$143/sqft |
Source: | ||
| 9/30/2025 | Listing removed | $254,900$143/sqft |
Source: | ||
| 7/24/2025 | Listed for sale | $254,900-6.3%$143/sqft |
Source: | ||
Public tax history
| Year | Property taxes | Tax assessment |
|---|---|---|
| 2025 | -- | $106,320 +33.6% |
| 2024 | $3,942 +1.4% | $79,600 |
| 2023 | $3,888 -0.8% | $79,600 -2% |
Find assessor info on the county website
Neighborhood: 30035
Nearby schools
GreatSchools rating
- 3/10Snapfinger Elementary SchoolGrades: PK-5Distance: 1.4 mi
- 3/10Columbia Middle SchoolGrades: 6-8Distance: 3.5 mi
- 2/10Columbia High SchoolGrades: 9-12Distance: 1.7 mi
Schools provided by the listing agent
- Elementary: Snapfinger
- Middle: Columbia
- High: Columbia
Source: GAMLS. This data may not be complete. We recommend contacting the local school district to confirm school assignments for this home.
Get a cash offer in 3 minutes
Find out how much your home could sell for in as little as 3 minutes with a no-obligation cash offer.
Estimated market value
$240,000
