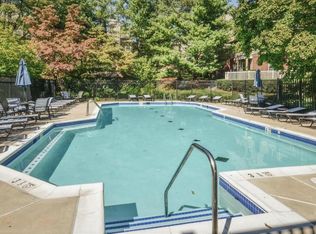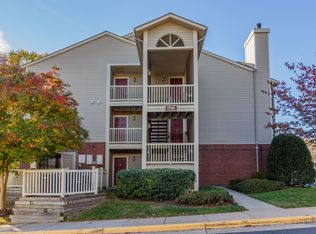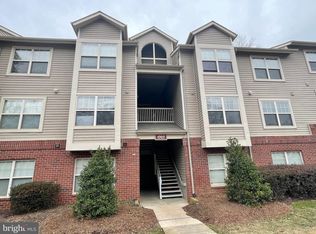Bright and full of natural light, this home is in beautiful condition and ready to move in! The kitchen features granite counter tops, ceramic tile and a separate closet with full size washer and dryer. Two large bedrooms on opposite sides of unit offer privacy, walk-in closets with built-ins and their own baths. The living and dining room area has great hardwood flooring and a fireplace. Nice balcony off living room has views of trees and common area. Two assigned parking spaces. Newly painted and ready to move in!
This property is off market, which means it's not currently listed for sale or rent on Zillow. This may be different from what's available on other websites or public sources.


