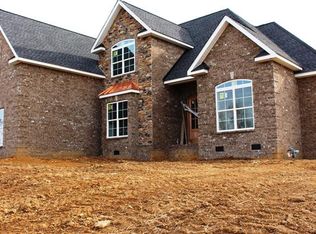Closed
$1,099,000
1705 Allisona Rd, Eagleville, TN 37060
4beds
3,027sqft
Single Family Residence, Residential
Built in 2014
1.57 Acres Lot
$-- Zestimate®
$363/sqft
$3,197 Estimated rent
Home value
Not available
Estimated sales range
Not available
$3,197/mo
Zestimate® history
Loading...
Owner options
Explore your selling options
What's special
Wake up to breathtaking panoramic views every day in this stunning 4-bedroom home in the sought-after Magnolia Valley Estates. The main level features two spacious bedrooms including a master suite with oversized soaking tub for daily relaxation, while upstairs offers flexible living with a versatile loft, bonus room, and two generous bedrooms connected by Jack-and-Jill bath and an additional unfinished storage space. Be sure to check out the walk-in storage right off the theater room, as well as the garage (repurposed as a fully functioning gym!) Work out equiptment is negotiable. The fully fenced backyard is an entertainer's dream featuring a sparkling in-ground heated saltwater diving pool for three-season enjoyment that offers spectacular sunset views. You'll also enjoy the cozy fire pit area, with swing for evening gatherings, and a dedicated gardening space for your green thumb. Located just minutes from small town Eagleville with easy access to shopping, dining, and entertainment, this isn't just a home—it's a lifestyle where you'll create unforgettable memories hosting summer parties and enjoying relaxing poolside sunsets. Schedule your private showing today before this gem is gone!
Zillow last checked: 8 hours ago
Listing updated: July 15, 2025 at 01:58pm
Listing Provided by:
Phillip Poynor 615-397-3868,
simpliHOM,
Amber Poynor 615-243-2218,
simpliHOM
Bought with:
Derek Trainer | The Trainer Group, 334694
SimpliHOM
Source: RealTracs MLS as distributed by MLS GRID,MLS#: 2905427
Facts & features
Interior
Bedrooms & bathrooms
- Bedrooms: 4
- Bathrooms: 3
- Full bathrooms: 3
- Main level bedrooms: 2
Heating
- Electric
Cooling
- Dual, Electric
Appliances
- Included: Electric Oven, Electric Range, Dishwasher, Disposal, Microwave, Refrigerator
Features
- Entrance Foyer, Extra Closets, Storage, Walk-In Closet(s)
- Flooring: Carpet, Laminate, Tile
- Basement: Slab
- Number of fireplaces: 1
Interior area
- Total structure area: 3,027
- Total interior livable area: 3,027 sqft
- Finished area above ground: 3,027
Property
Parking
- Total spaces: 6
- Parking features: Garage Faces Side, Concrete
- Garage spaces: 3
- Uncovered spaces: 3
Features
- Levels: Two
- Stories: 2
- Patio & porch: Porch, Covered
- Has private pool: Yes
- Pool features: In Ground
- Fencing: Back Yard
Lot
- Size: 1.57 Acres
- Features: Level
Details
- Parcel number: 143F A 00100 R0105090
- Special conditions: Standard
Construction
Type & style
- Home type: SingleFamily
- Architectural style: Traditional
- Property subtype: Single Family Residence, Residential
Materials
- Brick, Stone
- Roof: Shingle
Condition
- New construction: No
- Year built: 2014
Utilities & green energy
- Sewer: Septic Tank
- Water: Public
- Utilities for property: Electricity Available, Water Available
Community & neighborhood
Location
- Region: Eagleville
- Subdivision: Magnolia Valley
HOA & financial
HOA
- Has HOA: Yes
- HOA fee: $250 annually
- Second HOA fee: $250 one time
Price history
| Date | Event | Price |
|---|---|---|
| 7/15/2025 | Sold | $1,099,000$363/sqft |
Source: | ||
| 6/16/2025 | Contingent | $1,099,000$363/sqft |
Source: | ||
| 6/13/2025 | Listed for sale | $1,099,000+99.8%$363/sqft |
Source: | ||
| 11/18/2019 | Sold | $550,000-4.3%$182/sqft |
Source: | ||
| 9/24/2019 | Price change | $575,000-2.4%$190/sqft |
Source: Marcoma Realty, Inc. #2077082 | ||
Public tax history
| Year | Property taxes | Tax assessment |
|---|---|---|
| 2018 | $2,265 +9.4% | $107,875 +39.6% |
| 2017 | $2,071 | $77,275 |
| 2016 | $2,071 | $77,275 |
Find assessor info on the county website
Neighborhood: 37060
Nearby schools
GreatSchools rating
- 8/10Eagleville SchoolGrades: PK-12Distance: 2 mi
Schools provided by the listing agent
- Elementary: Eagleville School
- Middle: Eagleville School
- High: Eagleville School
Source: RealTracs MLS as distributed by MLS GRID. This data may not be complete. We recommend contacting the local school district to confirm school assignments for this home.

Get pre-qualified for a loan
At Zillow Home Loans, we can pre-qualify you in as little as 5 minutes with no impact to your credit score.An equal housing lender. NMLS #10287.
