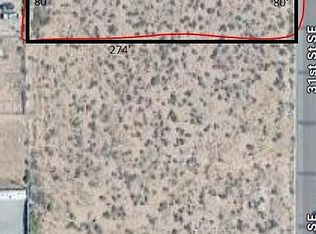Updated country kitchen, beautiful wood and tile flooring with log lighter fire place, beautiful viga beams in living area, sky lights through out, beautiful open layout, fully finished garage, with fully finished shop in back. rear yard includes back yard access and RV pad,
This property is off market, which means it's not currently listed for sale or rent on Zillow. This may be different from what's available on other websites or public sources.
