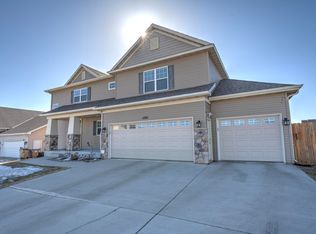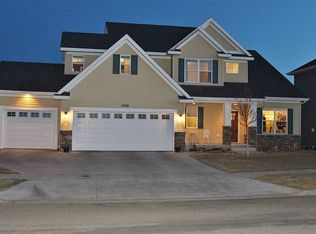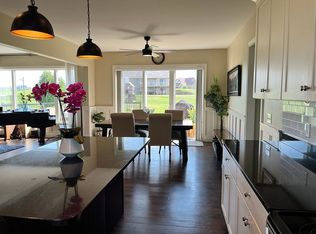Sold on 09/18/24
Price Unknown
1705 26th Ave NW, Minot, ND 58703
4beds
3baths
2,633sqft
Single Family Residence
Built in 2012
10,149.48 Square Feet Lot
$433,900 Zestimate®
$--/sqft
$2,444 Estimated rent
Home value
$433,900
Estimated sales range
Not available
$2,444/mo
Zestimate® history
Loading...
Owner options
Explore your selling options
What's special
Welcome to 1705 26th Ave NW, located in the highly sought-after Pheasant Run Development. This extensively renovated home boasts modern updates and spacious living. The main floor features two bedrooms, including a spacious primary suite with an ensuite bath that offers a tiled shower, dual sinks, and a walk-in closet. The open and inviting living spaces are enhanced with all-new interior paint, hardwood flooring, and upgraded lighting. A refreshed fireplace serves as a cozy focal point in the living room, while the kitchen delights with a brand-new appliance suite, perfect for culinary enthusiasts. The daylight lower level features an oversized family room, ideal for relaxation and entertainment, along with two additional bedrooms and a third full bathroom. The well-appointed laundry room offers plenty of cabinets for ample storage and functionality. Additional features of this home include an attached double-deep garage with a gas line for a future heater, fluorescent lighting, and a freshly painted concrete floor. The freshly seeded yard, complete with a working sprinkler system, ensures a lush, green lawn. Conveniently situated in the Pheasant Run neighborhood, this home is close to the new Minot North High School, Ramstad Middle School, walking paths, and offers easy access to the 83 Bypass. Don’t miss the opportunity to make this beautifully renovated property your new home. Schedule a viewing today and experience the charm and elegance of 1705 26th Ave NW for yourself!
Zillow last checked: 8 hours ago
Listing updated: September 19, 2024 at 06:39am
Listed by:
ALYX PEDERSON 701-833-8688,
BROKERS 12, INC.
Source: Minot MLS,MLS#: 241297
Facts & features
Interior
Bedrooms & bathrooms
- Bedrooms: 4
- Bathrooms: 3
- Main level bathrooms: 2
- Main level bedrooms: 2
Primary bedroom
- Description: New Carpet, Private Bath
- Level: Main
Bedroom 1
- Description: New Carpet & Paint!
- Level: Main
Bedroom 2
- Description: Daylight, New Carpet
- Level: Lower
Bedroom 3
- Description: Daylight, New Carpet
- Level: Lower
Dining room
- Description: Deck Access
- Level: Main
Family room
- Description: Large, New Carpet!
- Level: Lower
Kitchen
- Description: All New Appliances!
- Level: Main
Living room
- Description: New Flooring!
- Level: Main
Heating
- Forced Air, Natural Gas
Cooling
- Central Air
Appliances
- Included: Dishwasher, Refrigerator, Microwave/Hood, Electric Range/Oven
- Laundry: Lower Level
Features
- Flooring: Carpet, Other
- Basement: Finished,Full,Daylight
- Number of fireplaces: 1
- Fireplace features: Main, Living Room
Interior area
- Total structure area: 2,633
- Total interior livable area: 2,633 sqft
- Finished area above ground: 1,381
Property
Parking
- Total spaces: 3
- Parking features: Attached, Garage: Insulated, Sheet Rock, Opener, Lights, Driveway: Concrete
- Attached garage spaces: 3
- Has uncovered spaces: Yes
Features
- Levels: Split Foyer
- Patio & porch: Deck
- Exterior features: Sprinkler
Lot
- Size: 10,149 sqft
Details
- Parcel number: MI10.C75.030.0080
- Zoning: R1
Construction
Type & style
- Home type: SingleFamily
- Property subtype: Single Family Residence
Materials
- Foundation: Wood
- Roof: Asphalt
Condition
- New construction: No
- Year built: 2012
Utilities & green energy
- Sewer: City
- Water: City
- Utilities for property: Cable Connected
Community & neighborhood
Location
- Region: Minot
- Subdivision: Pheasant's Run
Price history
| Date | Event | Price |
|---|---|---|
| 9/18/2024 | Sold | -- |
Source: | ||
| 8/12/2024 | Contingent | $429,900$163/sqft |
Source: | ||
| 8/9/2024 | Listed for sale | $429,900$163/sqft |
Source: | ||
| 7/26/2024 | Contingent | $429,900$163/sqft |
Source: | ||
| 7/17/2024 | Listed for sale | $429,900+30.3%$163/sqft |
Source: | ||
Public tax history
| Year | Property taxes | Tax assessment |
|---|---|---|
| 2024 | $5,435 -2% | $372,000 +4.8% |
| 2023 | $5,545 | $355,000 +6.3% |
| 2022 | -- | $334,000 +6.7% |
Find assessor info on the county website
Neighborhood: 58703
Nearby schools
GreatSchools rating
- 7/10Longfellow Elementary SchoolGrades: PK-5Distance: 1.4 mi
- 5/10Erik Ramstad Middle SchoolGrades: 6-8Distance: 0.9 mi
- NASouris River Campus Alternative High SchoolGrades: 9-12Distance: 1.3 mi
Schools provided by the listing agent
- District: Minot #1
Source: Minot MLS. This data may not be complete. We recommend contacting the local school district to confirm school assignments for this home.


