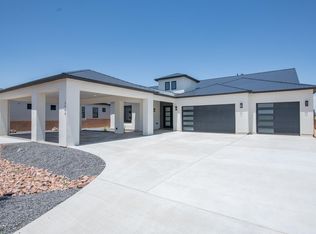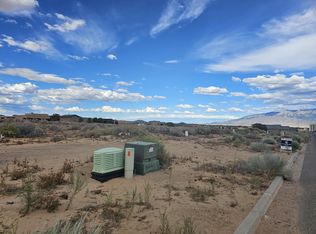Sold
Price Unknown
1705 22nd Ave SE, Rio Rancho, NM 87124
4beds
3,440sqft
Single Family Residence
Built in 2025
0.5 Acres Lot
$996,800 Zestimate®
$--/sqft
$3,865 Estimated rent
Home value
$996,800
$907,000 - $1.10M
$3,865/mo
Zestimate® history
Loading...
Owner options
Explore your selling options
What's special
Welcome to your dream home--an exceptional new construction residence that combines refined design with mountain views and high-end amenities. The open floor plan features designer touches throughout, including quartz countertops, custom cabinetry, and rich stone accent walls that add natural texture and warmth. A true entertainer's kitchen flows effortlessly into the living and dining areas, ideal for gatherings of any size.Enjoy outdoor living in the private courtyard or on the patio equipped with a built-in BBQ grill, perfect for entertaining. Inside, a dedicated sports bar provides a great space for relaxing or hosting guests.-Norman Brighton Shutter to be installed.
Zillow last checked: 8 hours ago
Listing updated: September 18, 2025 at 02:51pm
Listed by:
Karina Miramontes 505-492-7034,
Realty One of New Mexico
Bought with:
M & J Realtors
Berkshire Hathaway NM Prop
Source: SWMLS,MLS#: 1084355
Facts & features
Interior
Bedrooms & bathrooms
- Bedrooms: 4
- Bathrooms: 4
- Full bathrooms: 3
- 1/2 bathrooms: 1
Primary bedroom
- Level: Main
- Area: 249.39
- Dimensions: 16.3 x 15.3
Kitchen
- Level: Main
- Area: 357.84
- Dimensions: 16.8 x 21.3
Living room
- Level: Main
- Area: 438.6
- Dimensions: 20.4 x 21.5
Heating
- Central, Forced Air, Multiple Heating Units
Cooling
- Refrigerated
Appliances
- Included: Double Oven, Dishwasher, Free-Standing Gas Range, Disposal, Indoor Grill, Instant Hot Water, Microwave, Refrigerator, Range Hood
- Laundry: Washer Hookup, Electric Dryer Hookup, Gas Dryer Hookup
Features
- Breakfast Bar, Ceiling Fan(s), Cove Ceiling, Cathedral Ceiling(s), Dual Sinks, High Ceilings, Pantry, Walk-In Closet(s)
- Flooring: Carpet, Tile
- Windows: Vinyl
- Has basement: No
- Number of fireplaces: 2
- Fireplace features: Blower Fan, Custom, Glass Doors, Zero Clearance, Outside
Interior area
- Total structure area: 3,440
- Total interior livable area: 3,440 sqft
Property
Parking
- Total spaces: 3
- Parking features: Attached, Finished Garage, Garage, Storage
- Attached garage spaces: 3
Accessibility
- Accessibility features: None
Features
- Levels: One
- Stories: 1
- Patio & porch: Covered, Patio
- Exterior features: Courtyard, Fully Fenced, Outdoor Grill, Privacy Wall, Private Yard, Sprinkler/Irrigation
- Fencing: Wall
Lot
- Size: 0.50 Acres
- Features: Landscaped, Trees
- Residential vegetation: Grassed
Details
- Parcel number: R019993
- Zoning description: R-1
Construction
Type & style
- Home type: SingleFamily
- Architectural style: Contemporary
- Property subtype: Single Family Residence
Materials
- Frame, Synthetic Stucco
- Foundation: Slab
- Roof: Tile
Condition
- New Construction
- New construction: Yes
- Year built: 2025
Details
- Builder name: Rak Construction
Utilities & green energy
- Sewer: Septic Tank
- Water: Public
- Utilities for property: Electricity Connected, Natural Gas Connected, Water Connected
Green energy
- Energy generation: None
- Water conservation: Water-Smart Landscaping
Community & neighborhood
Security
- Security features: Smoke Detector(s)
Location
- Region: Rio Rancho
Other
Other facts
- Listing terms: Cash,Conventional,FHA,VA Loan
- Road surface type: Paved
Price history
| Date | Event | Price |
|---|---|---|
| 9/18/2025 | Sold | -- |
Source: | ||
| 8/25/2025 | Pending sale | $1,099,000$319/sqft |
Source: | ||
| 7/26/2025 | Price change | $1,099,000-13.8%$319/sqft |
Source: | ||
| 6/22/2025 | Price change | $1,275,000-1.8%$371/sqft |
Source: | ||
| 5/21/2025 | Listed for sale | $1,299,000+907%$378/sqft |
Source: | ||
Public tax history
| Year | Property taxes | Tax assessment |
|---|---|---|
| 2025 | $1,925 +71.1% | $52,667 +70.8% |
| 2024 | $1,125 -12.4% | $30,833 |
| 2023 | $1,284 +71% | $30,833 +16% |
Find assessor info on the county website
Neighborhood: Rio Rancho Estates
Nearby schools
GreatSchools rating
- 6/10Joe Harris ElementaryGrades: K-5Distance: 0.8 mi
- 5/10Lincoln Middle SchoolGrades: 6-8Distance: 2.6 mi
- 7/10Rio Rancho High SchoolGrades: 9-12Distance: 3.5 mi
Get a cash offer in 3 minutes
Find out how much your home could sell for in as little as 3 minutes with a no-obligation cash offer.
Estimated market value$996,800
Get a cash offer in 3 minutes
Find out how much your home could sell for in as little as 3 minutes with a no-obligation cash offer.
Estimated market value
$996,800

