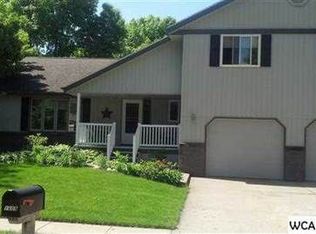Closed
$375,000
1705 15th Ave SW, Willmar, MN 56201
5beds
2,751sqft
Single Family Residence
Built in 1977
0.43 Acres Lot
$375,200 Zestimate®
$136/sqft
$3,453 Estimated rent
Home value
$375,200
$296,000 - $473,000
$3,453/mo
Zestimate® history
Loading...
Owner options
Explore your selling options
What's special
Welcome to your dream home! This stunning 5-bedroom residence has so much to offer. Step inside to discover the spacious interior featuring a formal living room, 2 dining rooms one with a cozy fireplace, ideal for hosting intimate gatherings or festive celebrations. The upper level holds three bedrooms and laundry room. The spacious and open floor plan is designed for both comfort and style, with an abundance of natural light. The adjoining living area are perfect for everyday living and entertaining, seamlessly flowing to the backyard oasis. Outside, you'll find an inviting in-ground saltwater pool, perfect for relaxing and unwinding on warm days. The beautiful maintained grounds offers a private and serene setting for outdoor enjoyment. With its perfect combination of luxury, convenience, and comfort, this property is a true gem waiting for you to call it home. Don't miss the opportunity to make this exceptional house your forever home!
Zillow last checked: 8 hours ago
Listing updated: August 18, 2025 at 11:08am
Listed by:
Jill M Erlandson 612-250-6671,
Keller Williams Integrity NW,
Joseph Clemence 320-310-6045
Bought with:
Brenda Rouse
Edina Realty
Source: NorthstarMLS as distributed by MLS GRID,MLS#: 6676997
Facts & features
Interior
Bedrooms & bathrooms
- Bedrooms: 5
- Bathrooms: 4
- Full bathrooms: 1
- 3/4 bathrooms: 2
- 1/2 bathrooms: 1
Bedroom 1
- Level: Third
- Area: 137.7 Square Feet
- Dimensions: 13.5x10.2
Bedroom 2
- Level: Upper
- Area: 138 Square Feet
- Dimensions: 11.5x12
Bedroom 3
- Level: Upper
- Area: 118.75 Square Feet
- Dimensions: 12.5x9.5
Bedroom 4
- Level: Upper
- Area: 170.5 Square Feet
- Dimensions: 11x15.5
Bedroom 5
- Level: Lower
- Area: 131.25 Square Feet
- Dimensions: 12.5x10.5
Dining room
- Level: Main
- Area: 125 Square Feet
- Dimensions: 10x12.5
Dining room
- Level: Main
- Area: 255 Square Feet
- Dimensions: 15x17
Exercise room
- Level: Lower
- Area: 137.5 Square Feet
- Dimensions: 11x12.5
Family room
- Level: Main
- Area: 552 Square Feet
- Dimensions: 24x23
Family room
- Level: Lower
- Area: 374 Square Feet
- Dimensions: 22x17
Family room
- Level: Lower
- Area: 435 Square Feet
- Dimensions: 29x15
Foyer
- Level: Main
- Area: 95 Square Feet
- Dimensions: 9.5x10
Laundry
- Level: Upper
- Area: 54 Square Feet
- Dimensions: 9x6
Living room
- Level: Main
- Area: 269.5 Square Feet
- Dimensions: 24.5x11
Mud room
- Level: Third
- Area: 165 Square Feet
- Dimensions: 16.5x10
Office
- Level: Lower
- Area: 132 Square Feet
- Dimensions: 12x11
Other
- Level: Lower
- Area: 198 Square Feet
- Dimensions: 11x18
Heating
- Baseboard, Forced Air, Fireplace(s)
Cooling
- Central Air
Appliances
- Included: Dishwasher, Dryer, Microwave, Range, Refrigerator, Stainless Steel Appliance(s), Washer, Water Softener Owned
Features
- Basement: Daylight,Drain Tiled,Finished,Sump Pump
- Number of fireplaces: 2
- Fireplace features: Brick, Wood Burning, Wood Burning Stove
Interior area
- Total structure area: 2,751
- Total interior livable area: 2,751 sqft
- Finished area above ground: 2,627
- Finished area below ground: 1,200
Property
Parking
- Total spaces: 3
- Parking features: Detached, Asphalt, Garage Door Opener, Multiple Garages, Tuckunder Garage
- Attached garage spaces: 3
- Has uncovered spaces: Yes
Accessibility
- Accessibility features: None
Features
- Levels: Four or More Level Split
- Patio & porch: Patio
- Has private pool: Yes
- Pool features: In Ground, Heated, Outdoor Pool
- Fencing: Chain Link
Lot
- Size: 0.43 Acres
- Dimensions: 120 x 156
- Features: Wooded
Details
- Additional structures: Storage Shed
- Foundation area: 1240
- Parcel number: 958620110
- Zoning description: Residential-Single Family
Construction
Type & style
- Home type: SingleFamily
- Property subtype: Single Family Residence
Materials
- Brick/Stone, Vinyl Siding
- Roof: Age Over 8 Years
Condition
- Age of Property: 48
- New construction: No
- Year built: 1977
Utilities & green energy
- Electric: Circuit Breakers
- Gas: Natural Gas
- Sewer: City Sewer/Connected
- Water: City Water/Connected
Community & neighborhood
Location
- Region: Willmar
HOA & financial
HOA
- Has HOA: No
Price history
| Date | Event | Price |
|---|---|---|
| 8/12/2025 | Sold | $375,000-6.2%$136/sqft |
Source: | ||
| 7/23/2025 | Pending sale | $399,999$145/sqft |
Source: | ||
| 6/15/2025 | Price change | $399,999-8%$145/sqft |
Source: | ||
| 4/26/2025 | Price change | $435,000-3.3%$158/sqft |
Source: | ||
| 4/3/2025 | Price change | $450,000-2.2%$164/sqft |
Source: | ||
Public tax history
| Year | Property taxes | Tax assessment |
|---|---|---|
| 2024 | $5,942 +10.4% | $456,400 +11.9% |
| 2023 | $5,382 +9.2% | $407,700 +3% |
| 2022 | $4,928 +6% | $395,700 +11.2% |
Find assessor info on the county website
Neighborhood: 56201
Nearby schools
GreatSchools rating
- 6/10Kennedy Elementary SchoolGrades: PK-5Distance: 1 mi
- 6/10Willmar Middle SchoolGrades: 6-8Distance: 1.5 mi
- 4/10Willmar Senior High SchoolGrades: 9-12Distance: 4.4 mi

Get pre-qualified for a loan
At Zillow Home Loans, we can pre-qualify you in as little as 5 minutes with no impact to your credit score.An equal housing lender. NMLS #10287.
