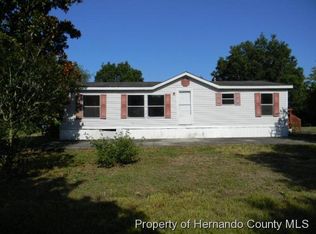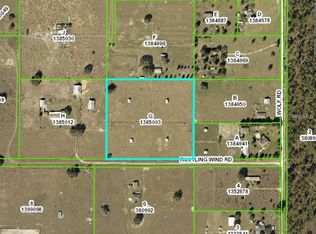Sold for $910,000 on 10/23/23
$910,000
17049 Rustling Wind Rd, Brooksville, FL 34604
3beds
2,687sqft
Single Family Residence
Built in 2001
4 Acres Lot
$915,800 Zestimate®
$339/sqft
$3,241 Estimated rent
Home value
$915,800
$861,000 - $980,000
$3,241/mo
Zestimate® history
Loading...
Owner options
Explore your selling options
What's special
Saddle up! Welcome to 17049 Rustling Wind Rd, an exquisite and sprawling 4-acre gated estate featuring your private manor, horse barn, and workshop. The exceptional 3 bedroom and 3 bath pool home boasts almost 2,700 square feet of living space in a split and open floorplan. As you step inside, you'll be captivated by the volume of natural light permeating the foyer and sitting area through the tastefully selected lited front doors and 3 paneled pocket slider to the back patio. Entertain with grace in the adjacent formal dining room and your guests will certainly marvel at the bejeweled chandelier with prismatic beaded accents. These areas are replete with terraced and accented tray ceilings and the complimenting wood grain hardwood floors. The kitchen is a chef’s dream with stainless steel appliances, real wood cabinetry, cooktop with stainless steel range hood, granite countertops with expansive breakfast bar with flagstone trim as well as overhead pendants, a deep sink basin with contemporary hardware, a luminous eat-in area with panoramic views of the pool area, and numerous artful touches that grace the space. The family room is a showstopper with the curated custom mantle encapsulating a classic grand hearth in the form of a propane fireplace complete with a modern trim and contemporary appeal. The master bedroom is truly a sanctuary, offering both pool access and a cozy seating area. Pamper yourself in the en-suite bathroom, which showcases his and her vanity and closet areas, a lavish soaking tub, and a separate shower. The pool area features a smooth gunite deck area with shaded areas in an expansive back patio as well as a screened linai, and count on year round pool use as the property features a solar pool heater. Keep cold drinks on hand for the little ones in the outdoor fridge. Just out the screen door take a short jaunt over the pavered path to the covered outdoor kitchen featuring a built-in gas grill and kegerator with a nestled built-in fire pit for brisk autumn evening visits. Just beyond is a 1,200 square feet concrete block workshop with garage door access and adjoining covered carports on each side with concrete pads. The seller has plans drawn up which buyer could use to convert workshop into a 2 bedroom and 2 bath mother-in-law suite with covered front entryway if needing extra living space. Across the courtyard you will find the 40’ x 80’ barn with 4 over-sized finished horse stalls, tack room and four unfinished stalls allowing for the potential for 8 horse stalls with an attached chicken coop. Also on the property are two separate wash racks and 5 kennel spigots. On the western half of the property are 4 fully fenced and irrigated paddocks with a central corridor allowing access to each. The two western-most paddocks each include a small pole barn for shaded staging. The western side of the property also features newly planted Leland cypress trees which will mature into a fantastic privacy barrier. In addition, the property also boasts peach, fig, avocado, plum, and orange trees. Convenient to central Florida attractions, fantastic west coast beaches, prime scalloping locations, Ocala and the World Equestrian Center, with nearby shopping and dining options. Make your appointment now to see this crown jewel of Hernando before it’s gone.
Zillow last checked: 8 hours ago
Listing updated: October 24, 2023 at 09:55am
Listing Provided by:
Walter Givens, PA 407-450-1328,
RE/MAX TOWN & COUNTRY REALTY 407-695-2066
Bought with:
Kristen Richards, 3157428
COMPASS FLORIDA, LLC
Source: Stellar MLS,MLS#: O6132491 Originating MLS: Orlando Regional
Originating MLS: Orlando Regional

Facts & features
Interior
Bedrooms & bathrooms
- Bedrooms: 3
- Bathrooms: 3
- Full bathrooms: 2
- 1/2 bathrooms: 1
Primary bedroom
- Features: En Suite Bathroom, Walk-In Closet(s)
- Level: First
- Dimensions: 23x13
Dining room
- Level: First
- Dimensions: 15x12.5
Family room
- Level: First
- Dimensions: 21.5x20
Kitchen
- Level: First
- Dimensions: 14.5x11.5
Living room
- Level: First
- Dimensions: 18.5x13.5
Heating
- Central
Cooling
- Central Air
Appliances
- Included: Oven, Convection Oven, Cooktop, Dryer, Electric Water Heater, Microwave, Range Hood, Refrigerator, Washer
Features
- Ceiling Fan(s), Primary Bedroom Main Floor, Open Floorplan, Solid Surface Counters, Solid Wood Cabinets, Split Bedroom, Thermostat, Tray Ceiling(s), Vaulted Ceiling(s), Walk-In Closet(s)
- Flooring: Ceramic Tile, Tile, Vinyl
- Doors: Outdoor Kitchen, Sliding Doors
- Windows: Window Treatments
- Has fireplace: Yes
- Fireplace features: Family Room, Gas, Non Wood Burning, Stone
Interior area
- Total structure area: 4,160
- Total interior livable area: 2,687 sqft
Property
Parking
- Total spaces: 6
- Parking features: Boat, Covered, Golf Cart Garage, Guest, Portico, Workshop in Garage
- Attached garage spaces: 4
- Carport spaces: 2
- Covered spaces: 6
- Details: Garage Dimensions: 25x24
Features
- Levels: One
- Stories: 1
- Exterior features: Irrigation System, Lighting, Outdoor Kitchen
- Has private pool: Yes
- Pool features: In Ground, Salt Water, Screen Enclosure, Solar Heat
- Fencing: Cross Fenced,Fenced,Other,Wood
- Has view: Yes
- View description: Park/Greenbelt, Pool
Lot
- Size: 4 Acres
- Features: Pasture, Zoned for Horses
- Residential vegetation: Fruit Trees, Mature Landscaping, Oak Trees, Trees/Landscaped
Details
- Additional structures: Barn(s), Corral(s), Outdoor Kitchen, Storage, Workshop
- Parcel number: R01423187130000000A0
- Zoning: AR2
- Special conditions: None
Construction
Type & style
- Home type: SingleFamily
- Architectural style: Ranch
- Property subtype: Single Family Residence
Materials
- Block
- Foundation: Slab
- Roof: Shingle
Condition
- New construction: No
- Year built: 2001
Utilities & green energy
- Sewer: Septic Tank
- Water: Well
- Utilities for property: Electricity Connected, Public
Community & neighborhood
Security
- Security features: Security Fencing/Lighting/Alarms, Security Gate
Location
- Region: Brooksville
- Subdivision: WINDWARD FARMS - CLASS 1 SUB
HOA & financial
HOA
- Has HOA: No
Other fees
- Pet fee: $0 monthly
Other financial information
- Total actual rent: 0
Other
Other facts
- Ownership: Fee Simple
- Road surface type: Gravel
Price history
| Date | Event | Price |
|---|---|---|
| 10/22/2024 | Listing removed | $664,900-26.9%$247/sqft |
Source: | ||
| 10/23/2023 | Sold | $910,000-3.2%$339/sqft |
Source: | ||
| 8/14/2023 | Pending sale | $940,000$350/sqft |
Source: | ||
| 8/9/2023 | Listed for sale | $940,000-5.9%$350/sqft |
Source: | ||
| 5/14/2023 | Listing removed | -- |
Source: Owner | ||
Public tax history
| Year | Property taxes | Tax assessment |
|---|---|---|
| 2024 | $11,025 +10.1% | $755,415 +12.4% |
| 2023 | $10,018 +0.7% | $671,810 +3% |
| 2022 | $9,948 +139.3% | $652,243 +139.5% |
Find assessor info on the county website
Neighborhood: 34604
Nearby schools
GreatSchools rating
- 3/10Moton Elementary SchoolGrades: PK-5Distance: 4.9 mi
- 5/10D. S. Parrott Middle SchoolGrades: 6-8Distance: 6.5 mi
- 5/10Nature Coast Technical High SchoolGrades: PK,9-12Distance: 1.3 mi
Get a cash offer in 3 minutes
Find out how much your home could sell for in as little as 3 minutes with a no-obligation cash offer.
Estimated market value
$915,800
Get a cash offer in 3 minutes
Find out how much your home could sell for in as little as 3 minutes with a no-obligation cash offer.
Estimated market value
$915,800

