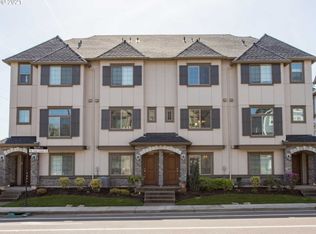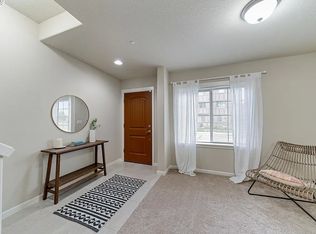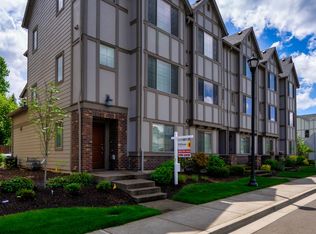Sold
$446,900
17048 SW Jean Louise Rd, Sherwood, OR 97140
3beds
1,649sqft
Residential
Built in 2016
1,306.8 Square Feet Lot
$423,000 Zestimate®
$271/sqft
$2,598 Estimated rent
Home value
$423,000
$402,000 - $444,000
$2,598/mo
Zestimate® history
Loading...
Owner options
Explore your selling options
What's special
Exceptional craftsman-style townhome in the coveted River Terrace community! Blocks away from Mountainside High School, Big Als, Progress Ridge and freeway access . This end-unit Townhome features two en-suites, a loft space which is perfect for a tech nook, large open floor plan, high ceilings, stunning oversized island w/quartz countertops, & great dining space. This gourmet kitchen also has gas range & SS appliances! HOA includes Pool, Gym, Rec Room, & Ext. Maint.
Zillow last checked: 8 hours ago
Listing updated: May 12, 2023 at 09:04am
Listed by:
Carissa Aulich 503-467-8782,
Redfin
Bought with:
Nikki Weiner, 200207087
RE/MAX Integrity
Source: RMLS (OR),MLS#: 23006920
Facts & features
Interior
Bedrooms & bathrooms
- Bedrooms: 3
- Bathrooms: 4
- Full bathrooms: 3
- Partial bathrooms: 1
- Main level bathrooms: 1
Primary bedroom
- Features: Ceiling Fan, Suite, Walkin Closet, Wallto Wall Carpet
- Level: Upper
Bedroom 2
- Features: Closet, Wallto Wall Carpet
- Level: Upper
Bedroom 3
- Features: Suite, Wallto Wall Carpet
- Level: Lower
Dining room
- Features: Eating Area, Kitchen Dining Room Combo
- Level: Main
Kitchen
- Features: Eat Bar, Gas Appliances, Gourmet Kitchen, Island, Quartz
- Level: Main
Living room
- Features: Fireplace, Great Room, Sliding Doors, Laminate Flooring
- Level: Main
Heating
- Forced Air, Fireplace(s)
Cooling
- Central Air
Appliances
- Included: Dishwasher, Disposal, Free-Standing Gas Range, Free-Standing Range, Free-Standing Refrigerator, Microwave, Plumbed For Ice Maker, Stainless Steel Appliance(s), Gas Appliances, Gas Water Heater
- Laundry: Laundry Room
Features
- High Ceilings, Quartz, Closet, Suite, Eat-in Kitchen, Kitchen Dining Room Combo, Eat Bar, Gourmet Kitchen, Kitchen Island, Great Room, Ceiling Fan(s), Walk-In Closet(s)
- Flooring: Engineered Hardwood, Wall to Wall Carpet, Laminate
- Doors: Sliding Doors
- Windows: Double Pane Windows, Vinyl Frames
- Basement: Finished
- Number of fireplaces: 1
- Fireplace features: Gas
Interior area
- Total structure area: 1,649
- Total interior livable area: 1,649 sqft
Property
Parking
- Total spaces: 1
- Parking features: On Street, Garage Door Opener, Attached
- Attached garage spaces: 1
- Has uncovered spaces: Yes
Features
- Stories: 3
- Patio & porch: Deck
Lot
- Size: 1,306 sqft
- Features: Level, SqFt 0K to 2999
Details
- Parcel number: R2196022
Construction
Type & style
- Home type: Townhouse
- Property subtype: Residential
- Attached to another structure: Yes
Materials
- Cement Siding
- Foundation: Other
- Roof: Composition
Condition
- Resale
- New construction: No
- Year built: 2016
Utilities & green energy
- Gas: Gas
- Sewer: Public Sewer
- Water: Public
- Utilities for property: Cable Connected
Community & neighborhood
Security
- Security features: Fire Sprinkler System
Location
- Region: Sherwood
- Subdivision: Bull Mountain Area
HOA & financial
HOA
- Has HOA: Yes
- HOA fee: $313 monthly
- Amenities included: Commons, Exterior Maintenance, Gym, Maintenance Grounds, Pool, Weight Room
Other
Other facts
- Listing terms: Cash,Conventional
- Road surface type: Paved
Price history
| Date | Event | Price |
|---|---|---|
| 5/11/2023 | Sold | $446,900+1.6%$271/sqft |
Source: | ||
| 4/8/2023 | Pending sale | $439,900$267/sqft |
Source: | ||
| 3/30/2023 | Price change | $439,900-2.2%$267/sqft |
Source: | ||
| 3/8/2023 | Price change | $450,000-5.2%$273/sqft |
Source: | ||
| 2/16/2023 | Listed for sale | $474,900+40.5%$288/sqft |
Source: | ||
Public tax history
| Year | Property taxes | Tax assessment |
|---|---|---|
| 2025 | $4,849 +9.6% | $259,400 +3% |
| 2024 | $4,423 +2.8% | $251,850 +3% |
| 2023 | $4,304 +3% | $244,520 +3% |
Find assessor info on the county website
Neighborhood: 97140
Nearby schools
GreatSchools rating
- 6/10Mary Woodward Elementary SchoolGrades: K-5Distance: 2.5 mi
- 4/10Thomas R Fowler Middle SchoolGrades: 6-8Distance: 3.2 mi
- 4/10Tigard High SchoolGrades: 9-12Distance: 4.2 mi
Schools provided by the listing agent
- Elementary: Mary Woodward
- Middle: Fowler
- High: Tigard
Source: RMLS (OR). This data may not be complete. We recommend contacting the local school district to confirm school assignments for this home.
Get a cash offer in 3 minutes
Find out how much your home could sell for in as little as 3 minutes with a no-obligation cash offer.
Estimated market value$423,000
Get a cash offer in 3 minutes
Find out how much your home could sell for in as little as 3 minutes with a no-obligation cash offer.
Estimated market value
$423,000


