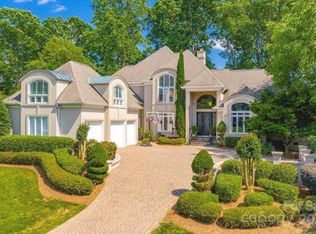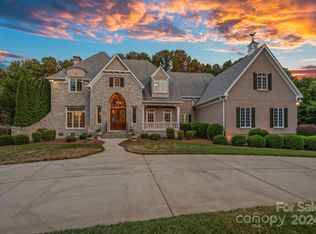Closed
$2,050,000
17040 Jetton Rd, Cornelius, NC 28031
6beds
4,615sqft
Single Family Residence
Built in 1998
0.93 Acres Lot
$2,062,900 Zestimate®
$444/sqft
$7,654 Estimated rent
Home value
$2,062,900
$1.92M - $2.23M
$7,654/mo
Zestimate® history
Loading...
Owner options
Explore your selling options
What's special
Experience luxury living in The Peninsula on one of its largest, most private lots—nearly an acre—overlooking the 2nd hole of the newly renovated golf course with peaceful water views. This stately brick home offers nearly 4,700 sq. ft. with 6 bedrooms, 4.5 baths, and a host of thoughtful updates. The renovated chef’s kitchen features quartz countertops, high-end appliances, a gas range, beverage drawers, and an ice maker, opening to a cozy breakfast area and keeping room with fireplace. The main-level primary suite is a true retreat with a spa-inspired bath, freestanding tub, dual closets, and access to a covered patio with in-ground spa. Enjoy fresh interior paint, refinished hardwood floors, updated lighting, a two-story great room, main-level office with full bath, circular drive, and expansive backyard with HOA-approved pool plans. Ideally located near The Peninsula Club and Safe Harbor Yacht Club, this is a rare opportunity in one of Lake Norman’s premier communities.
Zillow last checked: 8 hours ago
Listing updated: July 08, 2025 at 02:58pm
Listing Provided by:
Mary Kay Portaro marykay@ivesterjackson.com,
Ivester Jackson Christie's
Bought with:
Nancy Zylstra
Ivester Jackson Christie's
Charlie Zylstra
Ivester Jackson Christie's
Source: Canopy MLS as distributed by MLS GRID,MLS#: 4247815
Facts & features
Interior
Bedrooms & bathrooms
- Bedrooms: 6
- Bathrooms: 5
- Full bathrooms: 4
- 1/2 bathrooms: 1
- Main level bedrooms: 2
Primary bedroom
- Level: Main
Bedroom s
- Level: Upper
Bedroom s
- Level: Upper
Bedroom s
- Level: Upper
Bedroom s
- Level: Upper
Bathroom full
- Level: Main
Bathroom full
- Level: Main
Bathroom half
- Level: Main
Bathroom full
- Level: Upper
Bathroom full
- Level: Upper
Bonus room
- Level: Upper
Dining room
- Level: Main
Other
- Level: Main
Other
- Level: Main
Kitchen
- Level: Main
Office
- Level: Main
Heating
- Forced Air, Natural Gas
Cooling
- Ceiling Fan(s), Central Air
Appliances
- Included: Bar Fridge, Dishwasher, Disposal, Exhaust Hood, Freezer, Gas Range, Ice Maker, Microwave, Refrigerator
- Laundry: Laundry Room, Main Level
Features
- Flooring: Tile, Wood
- Doors: Insulated Door(s)
- Windows: Insulated Windows
- Has basement: No
- Fireplace features: Great Room, Keeping Room
Interior area
- Total structure area: 4,615
- Total interior livable area: 4,615 sqft
- Finished area above ground: 4,615
- Finished area below ground: 0
Property
Parking
- Total spaces: 3
- Parking features: Circular Driveway, Attached Garage, Garage on Main Level
- Attached garage spaces: 3
- Has uncovered spaces: Yes
Features
- Levels: Two
- Stories: 2
- Patio & porch: Covered, Front Porch, Patio
- Exterior features: In-Ground Irrigation
- Has spa: Yes
- Spa features: Heated
- Fencing: Back Yard
- Has view: Yes
- View description: Golf Course, Water
- Has water view: Yes
- Water view: Water
- Body of water: Lake Norman
Lot
- Size: 0.93 Acres
- Features: On Golf Course
Details
- Parcel number: 00165114
- Zoning: GR
- Special conditions: Standard
Construction
Type & style
- Home type: SingleFamily
- Property subtype: Single Family Residence
Materials
- Brick Full
- Foundation: Crawl Space
- Roof: Shingle
Condition
- New construction: No
- Year built: 1998
Details
- Builder name: Jocelyn Dienst
Utilities & green energy
- Sewer: Public Sewer
- Water: City
Community & neighborhood
Security
- Security features: Carbon Monoxide Detector(s), Smoke Detector(s)
Location
- Region: Cornelius
- Subdivision: The Peninsula
HOA & financial
HOA
- Has HOA: Yes
- HOA fee: $942 semi-annually
- Association name: Hawthorne Management
Other
Other facts
- Listing terms: Cash,Conventional
- Road surface type: Asphalt, Paved
Price history
| Date | Event | Price |
|---|---|---|
| 7/8/2025 | Sold | $2,050,000-4.6%$444/sqft |
Source: | ||
| 6/29/2025 | Pending sale | $2,149,000$466/sqft |
Source: | ||
| 5/9/2025 | Price change | $2,149,000-2.3%$466/sqft |
Source: | ||
| 4/24/2025 | Listed for sale | $2,199,000+173.2%$476/sqft |
Source: | ||
| 3/7/2013 | Sold | $805,000-26.8%$174/sqft |
Source: Public Record Report a problem | ||
Public tax history
| Year | Property taxes | Tax assessment |
|---|---|---|
| 2025 | -- | $1,402,400 |
| 2024 | $9,252 +1.6% | $1,402,400 |
| 2023 | $9,107 +22.1% | $1,402,400 +60.5% |
Find assessor info on the county website
Neighborhood: 28031
Nearby schools
GreatSchools rating
- 5/10Cornelius ElementaryGrades: K-5Distance: 3.7 mi
- 10/10Bailey Middle SchoolGrades: 6-8Distance: 5.1 mi
- 6/10William Amos Hough HighGrades: 9-12Distance: 5.6 mi
Schools provided by the listing agent
- Elementary: Cornelius
- Middle: Bailey
- High: William Amos Hough
Source: Canopy MLS as distributed by MLS GRID. This data may not be complete. We recommend contacting the local school district to confirm school assignments for this home.
Get a cash offer in 3 minutes
Find out how much your home could sell for in as little as 3 minutes with a no-obligation cash offer.
Estimated market value$2,062,900
Get a cash offer in 3 minutes
Find out how much your home could sell for in as little as 3 minutes with a no-obligation cash offer.
Estimated market value
$2,062,900

