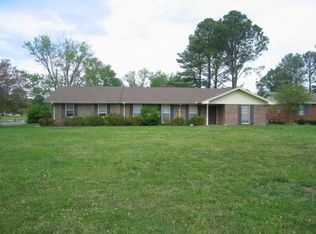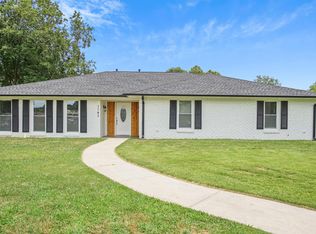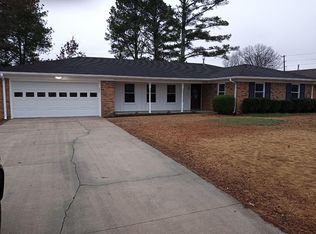Sold for $235,000
$235,000
1704 Woodmead St SW, Decatur, AL 35601
3beds
1,821sqft
Single Family Residence
Built in 1969
0.33 Acres Lot
$232,300 Zestimate®
$129/sqft
$1,516 Estimated rent
Home value
$232,300
$188,000 - $286,000
$1,516/mo
Zestimate® history
Loading...
Owner options
Explore your selling options
What's special
Financiado por dueño disponible!!! Newly remodeled 3 bed, 2 bath home featuring brand-new LVP flooring and fresh paint inside and out! Enjoy the open-concept living and dining room, a cozy den with a fireplace, and a spacious family room perfect for entertaining. The updated layout offers comfort and style throughout. Step outside to a great patio area, ideal for relaxing or gatherings. Conveniently located in the Austin school district, shopping, and dining. Don’t miss this move-in-ready gem with Owner Financing Available!
Zillow last checked: 8 hours ago
Listing updated: July 14, 2025 at 10:41pm
Listed by:
Melissa Cramer 239-600-1301,
Advantage Real Estate NA
Bought with:
Melissa Cramer, 152707
Advantage Real Estate NA
Source: ValleyMLS,MLS#: 21887049
Facts & features
Interior
Bedrooms & bathrooms
- Bedrooms: 3
- Bathrooms: 2
- Full bathrooms: 1
- 3/4 bathrooms: 1
Primary bedroom
- Features: Ceiling Fan(s), Crown Molding, Chair Rail, Smooth Ceiling, LVP
- Level: First
- Area: 156
- Dimensions: 13 x 12
Bedroom 2
- Features: Ceiling Fan(s), Crown Molding, Chair Rail, Smooth Ceiling, LVP
- Level: First
- Area: 132
- Dimensions: 11 x 12
Bedroom 3
- Features: Ceiling Fan(s), Crown Molding, Smooth Ceiling, LVP Flooring
- Level: First
- Area: 132
- Dimensions: 11 x 12
Bathroom 1
- Features: Crown Molding, Double Vanity, Granite Counters, Smooth Ceiling, Tile
- Level: First
- Area: 64
- Dimensions: 8 x 8
Dining room
- Features: Crown Molding, Smooth Ceiling, LVP
- Level: First
- Area: 108
- Dimensions: 9 x 12
Family room
- Features: Crown Molding, Coffered Ceiling(s), LVP Flooring
- Level: First
- Area: 286
- Dimensions: 13 x 22
Kitchen
- Features: Crown Molding, Eat-in Kitchen, Smooth Ceiling, Tile
- Level: First
- Area: 169
- Dimensions: 13 x 13
Living room
- Features: Crown Molding, Smooth Ceiling, LVP
- Level: First
- Area: 216
- Dimensions: 18 x 12
Den
- Features: Ceiling Fan(s), Crown Molding, Fireplace, Smooth Ceiling, Coffered Ceiling(s), LVP
- Level: First
- Area: 247
- Dimensions: 13 x 19
Laundry room
- Features: Crown Molding, Smooth Ceiling, Tile, Built-in Features
- Level: First
- Area: 40
- Dimensions: 8 x 5
Utility room
- Features: Built-in Features
- Level: First
- Area: 36
- Dimensions: 6 x 6
Heating
- Central 1
Cooling
- Central 1
Appliances
- Included: Cooktop, Double Oven, Dishwasher, Refrigerator
Features
- Basement: Crawl Space
- Number of fireplaces: 1
- Fireplace features: One
Interior area
- Total interior livable area: 1,821 sqft
Property
Parking
- Parking features: Garage-One Car, Garage Door Opener, Alley Access, Driveway-Concrete, Parking Pad
Features
- Levels: One
- Stories: 1
Lot
- Size: 0.33 Acres
Details
- Parcel number: 0207252005029000
Construction
Type & style
- Home type: SingleFamily
- Architectural style: Ranch
- Property subtype: Single Family Residence
Condition
- New construction: No
- Year built: 1969
Utilities & green energy
- Sewer: Public Sewer
- Water: Public
Community & neighborhood
Location
- Region: Decatur
- Subdivision: Westmeade
Price history
| Date | Event | Price |
|---|---|---|
| 7/14/2025 | Sold | $235,000-6%$129/sqft |
Source: | ||
| 7/13/2025 | Pending sale | $249,999$137/sqft |
Source: | ||
| 7/3/2025 | Price change | $249,999-2%$137/sqft |
Source: | ||
| 5/22/2025 | Price change | $255,000-1.9%$140/sqft |
Source: | ||
| 4/24/2025 | Listed for sale | $260,000$143/sqft |
Source: | ||
Public tax history
| Year | Property taxes | Tax assessment |
|---|---|---|
| 2024 | $536 | $12,880 |
| 2023 | $536 | $12,880 |
| 2022 | $536 +19.4% | $12,880 +17.5% |
Find assessor info on the county website
Neighborhood: 35601
Nearby schools
GreatSchools rating
- 3/10Woodmeade Elementary SchoolGrades: PK-5Distance: 0.1 mi
- 6/10Cedar Ridge Middle SchoolGrades: 6-8Distance: 1.7 mi
- 7/10Austin High SchoolGrades: 10-12Distance: 2.5 mi
Schools provided by the listing agent
- Elementary: Woodmeade
- Middle: Austin Middle
- High: Austin
Source: ValleyMLS. This data may not be complete. We recommend contacting the local school district to confirm school assignments for this home.
Get pre-qualified for a loan
At Zillow Home Loans, we can pre-qualify you in as little as 5 minutes with no impact to your credit score.An equal housing lender. NMLS #10287.
Sell for more on Zillow
Get a Zillow Showcase℠ listing at no additional cost and you could sell for .
$232,300
2% more+$4,646
With Zillow Showcase(estimated)$236,946


