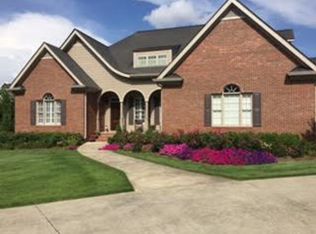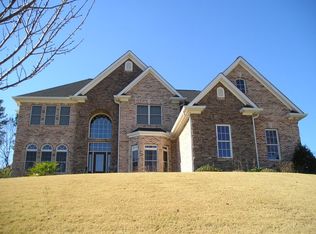Welcome to prestigious Ryman Farm Subdivision! This home is tucked away in a cul-de-sac on a beautifully landscaped lot. Architectural detailing reveals eloquent perfection from custom cabinets to custom shudders throughout. Entertain family and friends in this dream kitchen with an over sized island, thermadore gas stove, double oven, walk in pantry, and a formal dining room for hosting. The home offers generous space with sophisticated comfort, in home office, bonus room, and walk in attic with plenty of storage space. The basement is ready for you to make it your own (mother-in-law suite, teen retreat, game/movie room, home gym). Take advantage of the community amenities such as clubhouse, walking trails, pond, swimming pool, and tennis courts.
This property is off market, which means it's not currently listed for sale or rent on Zillow. This may be different from what's available on other websites or public sources.

