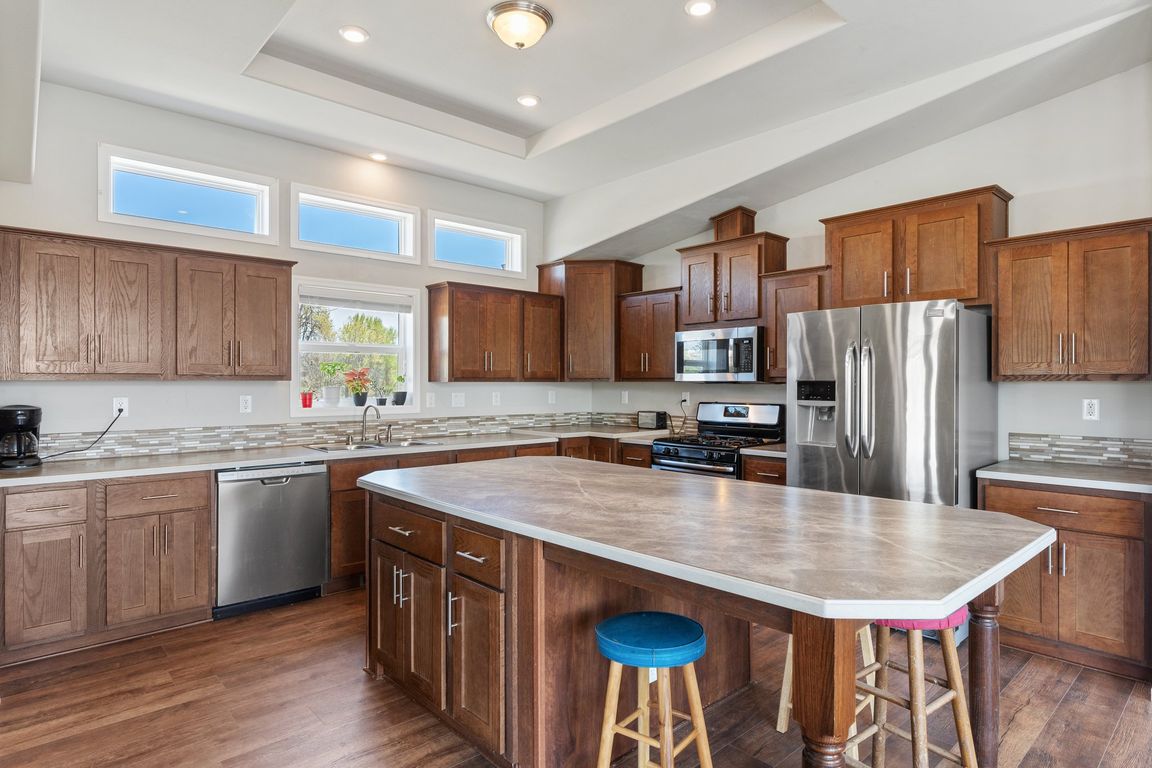
For sale
$595,000
3beds
2,430sqft
1704 Willow St, Canon City, CO 81212
3beds
2,430sqft
Single family residence
Built in 2017
2.80 Acres
Attached garage
$245 price/sqft
What's special
Two-car garageSpacious bedrooms
Discover the perfect blend of residential comfort and commercial potential in this charming single-family home in Cañon City, Colorado. This well-maintained property boasts three spacious bedrooms and two full bathrooms, offering ample space for family living. The home sits on a full concrete foundation and includes an unfinished basement, providing endless ...
- 179 days |
- 554 |
- 24 |
Source: Royal Gorge AOR,MLS#: 6410596
Travel times
Kitchen
Living Room
Primary Bedroom
Zillow last checked: 7 hours ago
Listing updated: July 21, 2025 at 03:11am
Listed by:
Odessa L. Francis,
Properties Of Colorado Inc
Source: Royal Gorge AOR,MLS#: 6410596
Facts & features
Interior
Bedrooms & bathrooms
- Bedrooms: 3
- Bathrooms: 2
- Full bathrooms: 2
Heating
- Solar
Cooling
- Central Air, Refrigerated Air
Features
- Flooring: Carpet, Laminate
- Windows: Double Pane Windows, Vinyl
- Attic: Access Only
Interior area
- Total structure area: 2,430
- Total interior livable area: 2,430 sqft
Property
Parking
- Parking features: Attached
- Has attached garage: Yes
Features
- Patio & porch: Deck
- Fencing: All,Other
- Has view: Yes
- View description: Mountain(s)
Lot
- Size: 2.8 Acres
- Features: Sloped, See Remarks
Details
- Parcel number: 99926088
Construction
Type & style
- Home type: SingleFamily
- Architectural style: Ranch
- Property subtype: Single Family Residence
Materials
- Masonite
Condition
- Year built: 2017
Utilities & green energy
- Sewer: Public Sewer
- Water: Public, Well
- Utilities for property: Electricity Connected, Propane
Community & HOA
Location
- Region: Canon City
Financial & listing details
- Price per square foot: $245/sqft
- Annual tax amount: $4,240
- Date on market: 5/6/2025
- Listing terms: Cash,Conventional,FHA,VA Loan