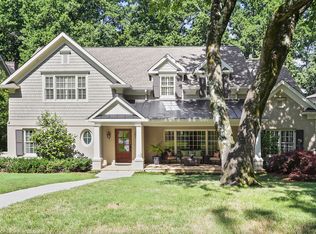Closed
$1,200,000
1704 Wildwood Rd NE, Atlanta, GA 30306
4beds
2,509sqft
Single Family Residence, Residential
Built in 1948
1.11 Acres Lot
$1,213,600 Zestimate®
$478/sqft
$6,231 Estimated rent
Home value
$1,213,600
$1.10M - $1.33M
$6,231/mo
Zestimate® history
Loading...
Owner options
Explore your selling options
What's special
Super Rare Large Morningside Lot, Over 1.1 acres on Coveted Wildwood Rd, with a 130 foot of frontage and 445 ft deep, the property has not changed hands in over 50 years. Enjoys a Stellar Location on the Quiet Low Traffic Section of Wildwood Rd.. If you’ve been looking for that Special Piece of Property to Build your Dream House and call home, definitely check this parcel out. This property has a gentle roll from the street and then is Completely Flat and Level. The house & pool on the property are being Sold As Is. Please do not walk on the property without listing Agent. this property is priced to attract attention, seller wants to close before the end of the year..
Zillow last checked: 8 hours ago
Listing updated: January 03, 2025 at 08:12am
Listing Provided by:
Ken Covers,
Engel & Volkers Atlanta
Bought with:
JACK ZAMPELL, 260790
HomeSmart
Source: FMLS GA,MLS#: 7472756
Facts & features
Interior
Bedrooms & bathrooms
- Bedrooms: 4
- Bathrooms: 4
- Full bathrooms: 3
- 1/2 bathrooms: 1
- Main level bathrooms: 2
- Main level bedrooms: 3
Primary bedroom
- Features: Master on Main
- Level: Master on Main
Bedroom
- Features: Master on Main
Primary bathroom
- Features: Double Vanity, Separate Tub/Shower, Vaulted Ceiling(s), Whirlpool Tub
Dining room
- Features: Separate Dining Room
Kitchen
- Features: Breakfast Room, Cabinets Other, Eat-in Kitchen, View to Family Room
Heating
- Natural Gas, Zoned
Cooling
- Ceiling Fan(s), Central Air, Zoned
Appliances
- Included: Dishwasher, Disposal, Double Oven, Dryer, Electric Cooktop, Gas Water Heater, Microwave, Refrigerator
- Laundry: Main Level
Features
- Double Vanity, Entrance Foyer, High Ceilings 10 ft Main, High Ceilings 10 ft Upper, High Speed Internet, His and Hers Closets, Vaulted Ceiling(s), Walk-In Closet(s)
- Flooring: Hardwood
- Windows: Double Pane Windows, Skylight(s)
- Basement: Daylight,Driveway Access,Finished
- Number of fireplaces: 1
- Fireplace features: Double Sided, Family Room, Gas Starter
- Common walls with other units/homes: No Common Walls
Interior area
- Total structure area: 2,509
- Total interior livable area: 2,509 sqft
Property
Parking
- Total spaces: 1
- Parking features: Carport, Drive Under Main Level, Driveway, Kitchen Level, Level Driveway
- Carport spaces: 1
- Has uncovered spaces: Yes
Accessibility
- Accessibility features: Accessible Hallway(s), Accessible Kitchen, Accessible Washer/Dryer
Features
- Levels: Three Or More
- Patio & porch: Deck, Front Porch, Rear Porch
- Exterior features: Garden, Private Yard
- Pool features: Gunite
- Has spa: Yes
- Spa features: Bath, None
- Fencing: Chain Link,Wrought Iron
- Has view: Yes
- View description: Trees/Woods
- Waterfront features: None
- Body of water: None
Lot
- Size: 1.11 Acres
- Features: Level, Pasture, Private, Sloped, Wooded
Details
- Additional structures: None
- Parcel number: 17 000300040072
- Other equipment: None
- Horse amenities: None
Construction
Type & style
- Home type: SingleFamily
- Architectural style: European
- Property subtype: Single Family Residence, Residential
Materials
- Brick 4 Sides, Synthetic Stucco
- Foundation: Brick/Mortar
- Roof: Composition,Shingle
Condition
- Resale
- New construction: No
- Year built: 1948
Utilities & green energy
- Electric: 220 Volts
- Sewer: Public Sewer
- Water: Public
- Utilities for property: Cable Available, Electricity Available, Natural Gas Available, Phone Available
Green energy
- Energy efficient items: None
- Energy generation: None
Community & neighborhood
Security
- Security features: Security Lights
Community
- Community features: Near Beltline, Near Public Transport, Near Schools, Park, Pickleball, Playground
Location
- Region: Atlanta
- Subdivision: Morningside
Other
Other facts
- Road surface type: Paved
Price history
| Date | Event | Price |
|---|---|---|
| 12/16/2024 | Sold | $1,200,000-4%$478/sqft |
Source: | ||
| 12/1/2024 | Pending sale | $1,250,000$498/sqft |
Source: | ||
| 10/16/2024 | Listed for sale | $1,250,000$498/sqft |
Source: | ||
Public tax history
| Year | Property taxes | Tax assessment |
|---|---|---|
| 2024 | $14,453 +32.6% | $423,320 |
| 2023 | $10,898 -12.7% | $423,320 +18.4% |
| 2022 | $12,477 +3.2% | $357,400 +3% |
Find assessor info on the county website
Neighborhood: Morningside - Lenox Park
Nearby schools
GreatSchools rating
- 8/10Morningside Elementary SchoolGrades: K-5Distance: 1.5 mi
- 8/10David T Howard Middle SchoolGrades: 6-8Distance: 3.1 mi
- 9/10Midtown High SchoolGrades: 9-12Distance: 1.9 mi
Schools provided by the listing agent
- Elementary: Morningside-
- Middle: David T Howard
- High: Midtown
Source: FMLS GA. This data may not be complete. We recommend contacting the local school district to confirm school assignments for this home.
Get a cash offer in 3 minutes
Find out how much your home could sell for in as little as 3 minutes with a no-obligation cash offer.
Estimated market value
$1,213,600
Get a cash offer in 3 minutes
Find out how much your home could sell for in as little as 3 minutes with a no-obligation cash offer.
Estimated market value
$1,213,600
