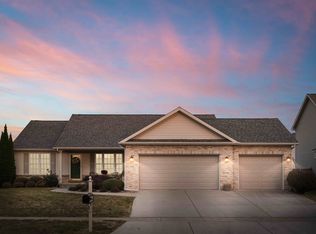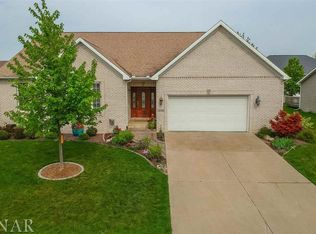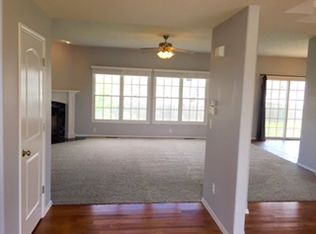"A beautiful 1.5 story 5 bed/3.5 bath 3725 sqft home in the much desired Hershey Grove community. 3-car garage and landscaped front and backyards. Inviting entry welcomes you into the living room with a soaring vaulted ceiling. Main level master bedroom & bath with walk-in closet, main level laundry and half guest bath. Newly installed (2019) solid hardwood flooring throughout the main floor. Gourmet kitchen boasts of ample counter space with a large breakfast bar, recently upgraded stainless steel appliances and abundance of cabinetry. Top of the line Trane AC & Furnace installed in 2017. Second floor has 3 bedrooms with full wall closets and a full bath with double sinks. Completely finished basement that includes a dry bar, a media corner and one over-sized bedroom with attached bath. The utility room is organized with shelves that can store away a lot of stuff. A must see." Note: The Refrigerator has been removed
This property is off market, which means it's not currently listed for sale or rent on Zillow. This may be different from what's available on other websites or public sources.


