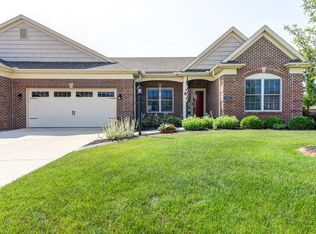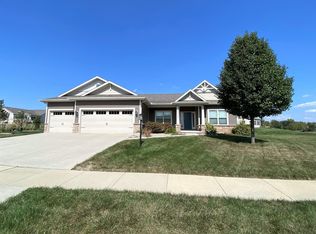Closed
$450,000
1704 Whisper Meadow Ln, Mahomet, IL 61853
3beds
1,927sqft
Townhouse, Single Family Residence
Built in 2016
-- sqft lot
$467,000 Zestimate®
$234/sqft
$2,414 Estimated rent
Home value
$467,000
$420,000 - $523,000
$2,414/mo
Zestimate® history
Loading...
Owner options
Explore your selling options
What's special
**Stunning Townhome Villa at 1704 Whisper Meadow Lane, Mahomet** Discover upscale living in this elegant townhome villa, boasting over 3,000 sq ft of refined living space, plus additional basement storage. This beautifully designed home features 4 bedrooms, including one currently used as a study/office, and 3 full baths. The owner's suite is a luxurious retreat with tray ceilings, accent lighting, a spacious walk-in closet with California-style organizers, and an en-suite bathroom equipped with a large shower and a double sink vanity. The living room exudes warmth and comfort with its plank flooring, vaulted ceilings, and gas fireplace, all accentuated by stylish plantation shutters that adorn every window. The well-appointed kitchen is a culinary delight, complemented by a formal dining room, a cozy breakfast area, and a versatile garden room that offers serene views of the rear yard. Outdoor living is equally impressive, with an expansive Trex deck, a pergola, and a relaxing hot tub. The lower level is an entertainment haven, featuring a spacious recreation room ideal for a wide-screen television and surround sound system. It includes a fabulous bar area with quartz countertops, a wine chiller, an ice maker, a microwave oven, and more, making it perfect for hosting gatherings. Experience the pinnacle of upscale living at 1704 Whisper Meadow Lane. Contact us today to schedule a private tour of this exceptional property.
Zillow last checked: 8 hours ago
Listing updated: September 20, 2024 at 01:00am
Listing courtesy of:
Max Mitchell, CRS,GRI 217-369-0376,
RE/MAX REALTY ASSOCIATES-CHA
Bought with:
Reggie Taylor, GRI
Coldwell Banker R.E. Group
Reggie Taylor, GRI
Coldwell Banker R.E. Group
Source: MRED as distributed by MLS GRID,MLS#: 12069770
Facts & features
Interior
Bedrooms & bathrooms
- Bedrooms: 3
- Bathrooms: 3
- Full bathrooms: 3
Primary bedroom
- Features: Bathroom (Full)
- Level: Main
- Area: 195 Square Feet
- Dimensions: 15X13
Bedroom 2
- Level: Main
- Area: 110 Square Feet
- Dimensions: 11X10
Bedroom 3
- Level: Main
- Area: 110 Square Feet
- Dimensions: 11X10
Breakfast room
- Level: Main
- Area: 99 Square Feet
- Dimensions: 11X9
Dining room
- Level: Main
- Area: 156 Square Feet
- Dimensions: 13X12
Other
- Level: Main
- Area: 160 Square Feet
- Dimensions: 16X10
Kitchen
- Level: Main
- Area: 143 Square Feet
- Dimensions: 13X11
Laundry
- Level: Main
- Area: 42 Square Feet
- Dimensions: 7X6
Living room
- Level: Main
- Area: 272 Square Feet
- Dimensions: 17X16
Recreation room
- Level: Basement
- Area: 1040 Square Feet
- Dimensions: 40X26
Heating
- Natural Gas, Forced Air
Cooling
- Central Air
Features
- Basement: Partially Finished,Full
- Number of fireplaces: 1
- Fireplace features: Living Room
Interior area
- Total structure area: 3,854
- Total interior livable area: 1,927 sqft
- Finished area below ground: 1,200
Property
Parking
- Total spaces: 2
- Parking features: On Site, Garage Owned, Attached, Garage
- Attached garage spaces: 2
Accessibility
- Accessibility features: No Disability Access
Features
- Patio & porch: Deck
- Has spa: Yes
- Spa features: Outdoor Hot Tub
Lot
- Dimensions: 40 X 101.54 X 126.17 X 146.334
Details
- Parcel number: 151322427021
- Special conditions: None
Construction
Type & style
- Home type: Townhouse
- Property subtype: Townhouse, Single Family Residence
Materials
- Vinyl Siding, Brick
Condition
- New construction: No
- Year built: 2016
Utilities & green energy
- Sewer: Public Sewer
- Water: Public
Community & neighborhood
Location
- Region: Mahomet
HOA & financial
HOA
- Has HOA: Yes
- HOA fee: $125 monthly
- Services included: Lawn Care, Snow Removal
Other
Other facts
- Listing terms: Conventional
- Ownership: Fee Simple w/ HO Assn.
Price history
| Date | Event | Price |
|---|---|---|
| 9/16/2024 | Sold | $450,000$234/sqft |
Source: | ||
| 6/23/2024 | Pending sale | $450,000$234/sqft |
Source: | ||
| 6/21/2024 | Listed for sale | $450,000+60.8%$234/sqft |
Source: | ||
| 3/24/2021 | Listing removed | -- |
Source: Owner | ||
| 7/27/2016 | Sold | $279,900$145/sqft |
Source: | ||
Public tax history
| Year | Property taxes | Tax assessment |
|---|---|---|
| 2024 | $10,076 +8.3% | $138,870 +10% |
| 2023 | $9,305 +7.8% | $126,250 +8.5% |
| 2022 | $8,635 +5.4% | $116,360 +8.1% |
Find assessor info on the county website
Neighborhood: 61853
Nearby schools
GreatSchools rating
- NAMiddletown Early Childhood CenterGrades: PK-2Distance: 0.9 mi
- 9/10Mahomet-Seymour Jr High SchoolGrades: 6-8Distance: 1.7 mi
- 8/10Mahomet-Seymour High SchoolGrades: 9-12Distance: 2 mi
Schools provided by the listing agent
- District: 3
Source: MRED as distributed by MLS GRID. This data may not be complete. We recommend contacting the local school district to confirm school assignments for this home.

Get pre-qualified for a loan
At Zillow Home Loans, we can pre-qualify you in as little as 5 minutes with no impact to your credit score.An equal housing lender. NMLS #10287.

