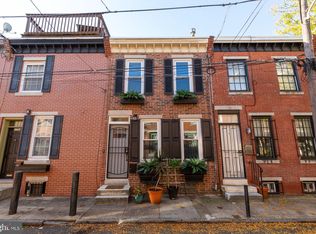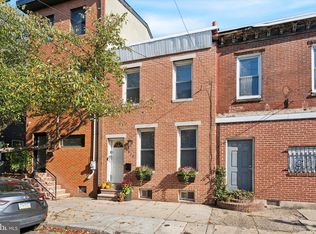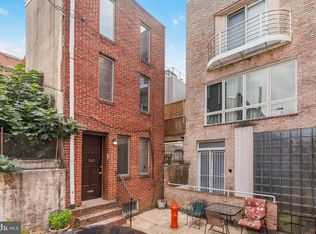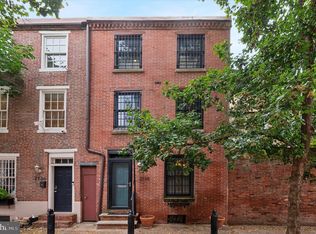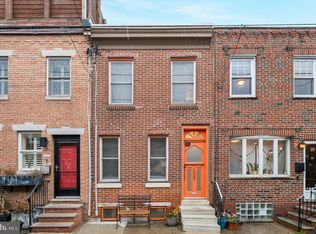Welcome to 1704 Webster Street — a beautifully maintained 2-bedroom, 1-bathroom home nestled on a quiet block in the heart of Graduate Hospital. This charming 874 sq ft rowhome offers two private outdoor spaces and a central location with a Walk Score of 97. Step inside to find a sun-filled living room with sliding glass doors that open to a private rear patio — perfect for morning coffee or evening relaxation. The eat-in kitchen features granite countertops, stainless steel appliances, tiled backsplash, pantry space, and room for a small dining table. Upstairs, you'll find a spacious primary bedroom with a large closet, a well-sized guest bedroom, and an updated full bathroom with a modern vanity, tile surround tub, large mirror, and built-in storage. Continue up to your private roof deck with brand new decking and railings — an ideal spot for entertaining or unwinding while enjoying incredible Center City skyline views. Bonus: deck furniture is included in the sale! Hardwood floors run throughout the home, and the full unfinished basement provides additional storage and houses the laundry area. The home also features central air, a new hot water heater, and a newer HVAC system (2017) for year-round comfort. Located just blocks from Sprouts, Target, South Street, and local favorites like Chick’s and L’Amina. You're minutes from public transportation options including the Broad Street Line and multiple bus routes. Eligible for the Homestead Exemption, which can reduce your annual taxes by $1,120 if you're an owner-occupant. A rare opportunity to own a move-in-ready home with private outdoor space and unbeatable city access in one of Philly’s most desirable neighborhoods! Some of the Pictures are Staged with AI
For sale
Price cut: $15K (10/30)
$364,000
1704 Webster St, Philadelphia, PA 19146
2beds
874sqft
Est.:
Townhouse
Built in 1920
560 Square Feet Lot
$359,200 Zestimate®
$416/sqft
$-- HOA
What's special
Private rear patioFull unfinished basementNew hot water heaterSliding glass doorsPrivate roof deckPrivate outdoor spacesPantry space
- 73 days |
- 1,162 |
- 85 |
Zillow last checked: 9 hours ago
Listing updated: October 30, 2025 at 12:50am
Listed by:
John (Smarty) Smart 215-740-9824,
EXP Realty, LLC 8883977352
Source: Bright MLS,MLS#: PAPH2543272
Tour with a local agent
Facts & features
Interior
Bedrooms & bathrooms
- Bedrooms: 2
- Bathrooms: 1
- Full bathrooms: 1
Rooms
- Room types: Bedroom 2, Kitchen, Family Room, Basement, Bedroom 1, Bathroom 1
Bedroom 1
- Level: Upper
Bedroom 2
- Level: Upper
Bathroom 1
- Level: Upper
Basement
- Level: Lower
Family room
- Level: Main
Kitchen
- Level: Main
Heating
- Forced Air, Natural Gas
Cooling
- Central Air, Electric
Appliances
- Included: Built-In Range, Dishwasher, Disposal, Dryer, Microwave, Refrigerator, Stainless Steel Appliance(s), Washer, Gas Water Heater
- Laundry: In Basement
Features
- Ceiling Fan(s), Eat-in Kitchen
- Flooring: Hardwood, Tile/Brick
- Basement: Unfinished
- Has fireplace: No
Interior area
- Total structure area: 874
- Total interior livable area: 874 sqft
- Finished area above ground: 874
- Finished area below ground: 0
Property
Parking
- Parking features: On Street
- Has uncovered spaces: Yes
Accessibility
- Accessibility features: None
Features
- Levels: Two
- Stories: 2
- Patio & porch: Deck, Patio
- Pool features: None
Lot
- Size: 560 Square Feet
- Dimensions: 14.00 x 40.00
Details
- Additional structures: Above Grade, Below Grade
- Parcel number: 301157100
- Zoning: RSA5
- Special conditions: Standard
Construction
Type & style
- Home type: Townhouse
- Architectural style: Straight Thru
- Property subtype: Townhouse
Materials
- Brick Front
- Foundation: Block
- Roof: Rubber
Condition
- Excellent
- New construction: No
- Year built: 1920
Utilities & green energy
- Sewer: Public Sewer
- Water: Public
- Utilities for property: Natural Gas Available
Community & HOA
Community
- Subdivision: Graduate Hospital
HOA
- Has HOA: No
Location
- Region: Philadelphia
- Municipality: PHILADELPHIA
Financial & listing details
- Price per square foot: $416/sqft
- Tax assessed value: $423,800
- Annual tax amount: $5,932
- Date on market: 10/1/2025
- Listing agreement: Exclusive Right To Sell
- Listing terms: Conventional,FHA,FHA 203(b),FHA 203(k),PHFA,USDA Loan,VA Loan,Cash
- Inclusions: All Appliances, Roof Deck Furniture, Storage Bin In Patio
- Ownership: Fee Simple
Estimated market value
$359,200
$341,000 - $377,000
$1,865/mo
Price history
Price history
| Date | Event | Price |
|---|---|---|
| 10/30/2025 | Price change | $364,000-4%$416/sqft |
Source: | ||
| 10/1/2025 | Listed for sale | $379,000-2.6%$434/sqft |
Source: | ||
| 9/1/2025 | Listing removed | $389,000$445/sqft |
Source: | ||
| 10/10/2024 | Price change | $389,000-2.5%$445/sqft |
Source: | ||
| 7/11/2024 | Listed for sale | $399,000-6.1%$457/sqft |
Source: | ||
Public tax history
Public tax history
| Year | Property taxes | Tax assessment |
|---|---|---|
| 2025 | $5,932 +14% | $423,800 +14% |
| 2024 | $5,203 | $371,700 |
| 2023 | $5,203 +20.4% | $371,700 |
Find assessor info on the county website
BuyAbility℠ payment
Est. payment
$2,125/mo
Principal & interest
$1755
Property taxes
$243
Home insurance
$127
Climate risks
Neighborhood: Graduate Hospital
Nearby schools
GreatSchools rating
- 5/10Edwin M Stanton SchoolGrades: PK-8Distance: 0 mi
- 3/10South Philadelphia High SchoolGrades: PK,9-12Distance: 1.2 mi
Schools provided by the listing agent
- District: The School District Of Philadelphia
Source: Bright MLS. This data may not be complete. We recommend contacting the local school district to confirm school assignments for this home.
- Loading
- Loading
