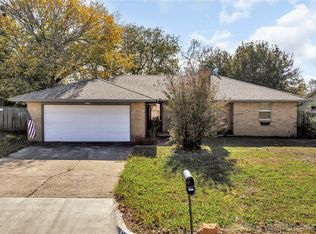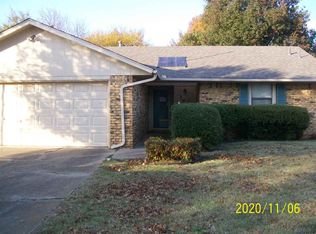Sold for $220,000
$220,000
1704 Ward Rd, Ardmore, OK 73401
3beds
1,342sqft
Single Family Residence
Built in 1979
9,147.6 Square Feet Lot
$223,000 Zestimate®
$164/sqft
$1,303 Estimated rent
Home value
$223,000
Estimated sales range
Not available
$1,303/mo
Zestimate® history
Loading...
Owner options
Explore your selling options
What's special
Move-in-ready 3-bedroom 2-bath home with a spacious 2-car garage. This beauty has been refreshed and remodeled from top to bottom, including fresh paint on the exterior and interior of the home. And new carpet and vinyl throughout. The heart of the home, the kitchen, shines with modern white cabinets, stunning new granite countertops, and sleek stainless steel appliances. The master bedroom is a haven of comfort, boasting walk-in closets for all your storage needs. Imagine the convenience of a sliding glass door leading to a covered patio, set in a massive privacy-fenced backyard—a perfect setting for those lively backyard cookouts. And for those stormy Oklahoma nights, rest easy with a storm cellar at your disposal. This home is not just a place to live; it's a lifestyle waiting to be embraced!
The listing agent is related to the seller.
Zillow last checked: 8 hours ago
Listing updated: May 19, 2025 at 06:05am
Listed by:
Tara Burroughs 580-630-4186,
eXp Realty, LLC
Bought with:
Non MLS Associate
Non MLS Office
Source: MLS Technology, Inc.,MLS#: 2515690 Originating MLS: MLS Technology
Originating MLS: MLS Technology
Facts & features
Interior
Bedrooms & bathrooms
- Bedrooms: 3
- Bathrooms: 2
- Full bathrooms: 2
Heating
- Electric, Gas, Heat Pump
Cooling
- Central Air
Appliances
- Included: Dishwasher, Gas Water Heater, Oven, Range, Refrigerator, Stove
- Laundry: Washer Hookup, Gas Dryer Hookup
Features
- Granite Counters, High Ceilings, Vaulted Ceiling(s), Ceiling Fan(s), Programmable Thermostat
- Flooring: Carpet, Laminate, Tile
- Doors: Storm Door(s)
- Windows: Aluminum Frames
- Number of fireplaces: 1
- Fireplace features: Gas Log
Interior area
- Total structure area: 1,342
- Total interior livable area: 1,342 sqft
Property
Parking
- Total spaces: 2
- Parking features: Attached, Garage
- Attached garage spaces: 2
Features
- Levels: One
- Stories: 1
- Patio & porch: Covered, Patio, Porch
- Exterior features: Concrete Driveway, Rain Gutters
- Pool features: None
- Fencing: Privacy
Lot
- Size: 9,147 sqft
- Features: None
Details
- Additional structures: None
- Parcel number: 149000003012000100
Construction
Type & style
- Home type: SingleFamily
- Property subtype: Single Family Residence
Materials
- Brick, Wood Siding, Wood Frame
- Foundation: Slab
- Roof: Asphalt,Fiberglass
Condition
- Year built: 1979
Utilities & green energy
- Sewer: Public Sewer
- Water: Public
- Utilities for property: Electricity Available, Natural Gas Available, Water Available
Community & neighborhood
Security
- Security features: Storm Shelter, Smoke Detector(s)
Community
- Community features: Gutter(s)
Location
- Region: Ardmore
- Subdivision: Wildewood Sec 02
Other
Other facts
- Listing terms: Conventional,FHA,VA Loan
Price history
| Date | Event | Price |
|---|---|---|
| 5/16/2025 | Sold | $220,000+2.3%$164/sqft |
Source: | ||
| 4/22/2025 | Pending sale | $215,000$160/sqft |
Source: | ||
| 4/14/2025 | Listed for sale | $215,000+192.5%$160/sqft |
Source: | ||
| 10/31/2018 | Sold | $73,500-8.1%$55/sqft |
Source: | ||
| 9/17/2018 | Pending sale | $80,000$60/sqft |
Source: CENTURY 21 Dean Gilbert Realtors #13869550 Report a problem | ||
Public tax history
| Year | Property taxes | Tax assessment |
|---|---|---|
| 2024 | $1,540 +6% | $15,425 +5% |
| 2023 | $1,452 +8.5% | $14,691 +5% |
| 2022 | $1,338 -0.5% | $13,991 +5% |
Find assessor info on the county website
Neighborhood: 73401
Nearby schools
GreatSchools rating
- 4/10Charles Evans Elementary SchoolGrades: 1-5Distance: 0.9 mi
- 3/10Ardmore Middle SchoolGrades: 7-8Distance: 1.3 mi
- 3/10Ardmore High SchoolGrades: 9-12Distance: 1 mi
Schools provided by the listing agent
- Elementary: Charles Evans
- High: Ardmore
- District: Ardmore - Sch Dist (AD2)
Source: MLS Technology, Inc.. This data may not be complete. We recommend contacting the local school district to confirm school assignments for this home.
Get pre-qualified for a loan
At Zillow Home Loans, we can pre-qualify you in as little as 5 minutes with no impact to your credit score.An equal housing lender. NMLS #10287.

