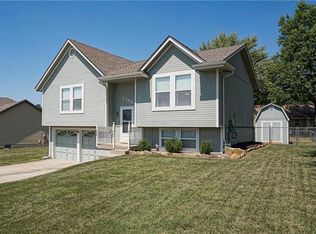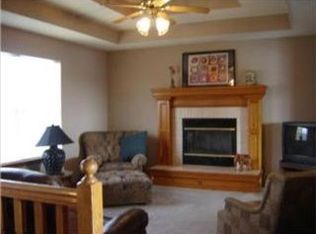Sold
Price Unknown
1704 W Pelham Path, Raymore, MO 64083
3beds
1,466sqft
Single Family Residence
Built in 1993
8,799 Square Feet Lot
$307,500 Zestimate®
$--/sqft
$1,937 Estimated rent
Home value
$307,500
$264,000 - $357,000
$1,937/mo
Zestimate® history
Loading...
Owner options
Explore your selling options
What's special
ANOTHER HUGE PRICE DROP!!!!! Market has spoken & said we were overpriced for the neighborhood! We've listened! We regularly get positive feedback.. just not enough people coming through to match the right buyer!
Take the time to see this property!
Super clean & move-in ready! Beautifully updated 3 bed (5 bedroom with the addtl 2 non-conforming), 2 full bath side by side split level home offering PLENTY of space and modern touches throughout! Step inside to new flooring, an updated kitchen and bathrooms, and a thoughtful layout that makes this home both stylish and functional.
The finished basement area hosts the two additional nonconforming bedrooms, perfect for extra space, a home office, or a hobby room. There's also a stubbed-in area to add a third full bathroom, ready for your finishing touch!
The laundry room is conveniently located on a mezzanine level making chores a breeze.
Step outside to enjoy the covered patio, complete with a built-in roof and awning-ideal for relaxing or entertaining in any weather. The garage features a painted epoxy floor and a newly added entrance providing easy access to the finished basement.
Situated in a quiet, friendly neighborhood with no HOA fees, this home offers comfort, flexibility, and modern updates throughout. Don't miss out-schedule your showing today!
Zillow last checked: 8 hours ago
Listing updated: July 12, 2025 at 06:03am
Listing Provided by:
Jen Cline 913-963-8241,
ReeceNichols- Leawood Town Center,
Tammy Pihl 816-965-3042,
ReeceNichols- Leawood Town Center
Bought with:
John Waltmon, 00252336
Main Street Renewal, LLC
Source: Heartland MLS as distributed by MLS GRID,MLS#: 2536037
Facts & features
Interior
Bedrooms & bathrooms
- Bedrooms: 3
- Bathrooms: 2
- Full bathrooms: 2
Primary bedroom
- Features: Luxury Vinyl
- Level: First
- Area: 143 Square Feet
- Dimensions: 13 x 11
Bedroom 2
- Features: Luxury Vinyl
- Level: First
- Area: 99 Square Feet
- Dimensions: 11 x 9
Bedroom 3
- Features: Luxury Vinyl
- Level: First
- Area: 90 Square Feet
- Dimensions: 10 x 9
Primary bathroom
- Features: Luxury Vinyl
- Level: First
- Area: 28 Square Feet
- Dimensions: 7 x 4
Bathroom 1
- Features: Luxury Vinyl
- Level: First
- Area: 42 Square Feet
- Dimensions: 7 x 6
Dining room
- Features: Luxury Vinyl
- Level: First
- Area: 64 Square Feet
- Dimensions: 8 x 8
Kitchen
- Features: Luxury Vinyl
- Level: First
- Area: 110 Square Feet
- Dimensions: 11 x 10
Living room
- Features: Luxury Vinyl
- Level: First
- Area: 176 Square Feet
- Dimensions: 16 x 11
Heating
- Forced Air, Natural Gas
Cooling
- Electric
Appliances
- Laundry: Laundry Room, Lower Level
Features
- Vaulted Ceiling(s)
- Flooring: Luxury Vinyl, Wood
- Basement: Concrete,Finished,Interior Entry,Partial,Sump Pump
- Has fireplace: No
Interior area
- Total structure area: 1,466
- Total interior livable area: 1,466 sqft
- Finished area above ground: 1,066
- Finished area below ground: 400
Property
Parking
- Total spaces: 2
- Parking features: Basement, Built-In, Garage Faces Front
- Attached garage spaces: 2
Lot
- Size: 8,799 sqft
- Dimensions: 80 x 110 x 80 x 110
- Features: City Lot
Details
- Parcel number: 2323151
Construction
Type & style
- Home type: SingleFamily
- Architectural style: Traditional
- Property subtype: Single Family Residence
Materials
- Frame, Wood Siding
- Roof: Composition
Condition
- Year built: 1993
Utilities & green energy
- Sewer: Public Sewer
- Water: Public
Community & neighborhood
Location
- Region: Raymore
- Subdivision: Foxhaven
HOA & financial
HOA
- Has HOA: No
Other
Other facts
- Listing terms: Cash,Conventional,FHA,VA Loan
- Ownership: Private
Price history
| Date | Event | Price |
|---|---|---|
| 11/25/2025 | Listing removed | $2,125$1/sqft |
Source: Zillow Rentals Report a problem | ||
| 9/27/2025 | Price change | $2,125-1.2%$1/sqft |
Source: Zillow Rentals Report a problem | ||
| 8/16/2025 | Listed for rent | $2,150$1/sqft |
Source: Zillow Rentals Report a problem | ||
| 7/11/2025 | Sold | -- |
Source: | ||
| 6/12/2025 | Pending sale | $315,000$215/sqft |
Source: | ||
Public tax history
| Year | Property taxes | Tax assessment |
|---|---|---|
| 2024 | $1,977 +0.1% | $24,290 |
| 2023 | $1,974 +13.7% | $24,290 +14.5% |
| 2022 | $1,736 0% | $21,220 |
Find assessor info on the county website
Neighborhood: 64083
Nearby schools
GreatSchools rating
- 6/10Eagle Glen ElementaryGrades: K-5Distance: 0.4 mi
- 3/10Raymore-Peculiar East Middle SchoolGrades: 6-8Distance: 5.2 mi
- 6/10Raymore-Peculiar Sr. High SchoolGrades: 9-12Distance: 4.7 mi
Schools provided by the listing agent
- High: Raymore-Peculiar
Source: Heartland MLS as distributed by MLS GRID. This data may not be complete. We recommend contacting the local school district to confirm school assignments for this home.
Get a cash offer in 3 minutes
Find out how much your home could sell for in as little as 3 minutes with a no-obligation cash offer.
Estimated market value$307,500
Get a cash offer in 3 minutes
Find out how much your home could sell for in as little as 3 minutes with a no-obligation cash offer.
Estimated market value
$307,500

