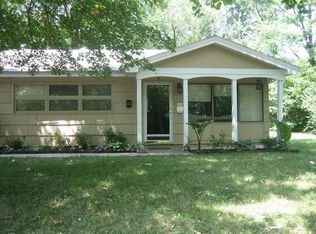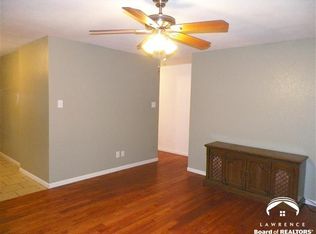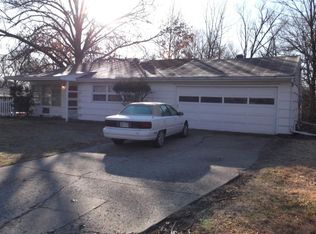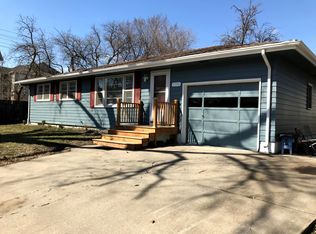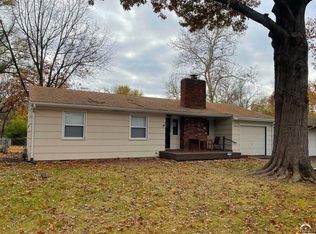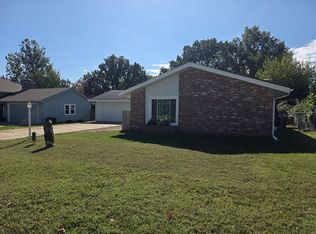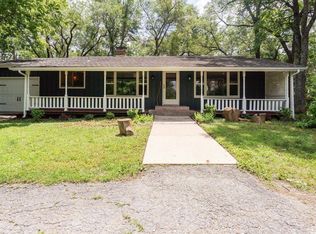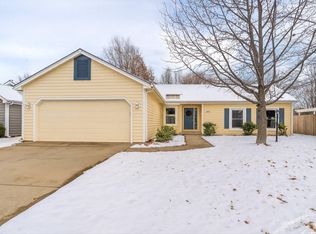Perfect Location & Fresh Remodel. Looking for the perfect spot near campus? This beautifully remodeled 1,716 sq. ft. ranch home is just two blocks from KU and four blocks from the Allen Fieldhouse — the ultimate game-day location! Sitting on a corner lot, this 3-bedroom, Mid Century ranch home has two spacious living areas—great for relaxing or hanging out with friends. You’ll love the fresh paint inside and out, new luxury vinyl floors, and updated appliances that make everything feel brand new. Private fenced in backyard with new modern wood fencing. Whether you’re looking for a smart investment property, a student rental, or the perfect Airbnb for game days, this home has tons of potential and unbeatable location. Seller is a licensed real estate agent in the state of Kansas
Active
$350,000
1704 W 20th St, Lawrence, KS 66046
3beds
1,716sqft
Est.:
Single Family Residence, Residential
Built in 1956
-- sqft lot
$-- Zestimate®
$204/sqft
$-- HOA
What's special
Updated appliancesCorner lotNew modern wood fencingNew luxury vinyl floorsPrivate fenced in backyard
- 57 days |
- 817 |
- 35 |
Zillow last checked: 8 hours ago
Listing updated: 14 hours ago
Listed by:
STAN E HERST 785-979-5088,
MCGREW REAL ESTATE
Source: LBORMLS,MLS#: 164448
Tour with a local agent
Facts & features
Interior
Bedrooms & bathrooms
- Bedrooms: 3
- Bathrooms: 2
- 3/4 bathrooms: 1
- 1/2 bathrooms: 1
Primary bedroom
- Level: First
- Area: 110
- Dimensions: 10x11
Bedroom 2
- Level: First
- Area: 100
- Dimensions: 10x10
Bedroom 3
- Level: First
- Area: 90
- Dimensions: 10x9
Family room
- Level: First
- Area: 437
- Dimensions: 19x23
Kitchen
- Level: First
- Area: 112
- Dimensions: 7x16
Living room
- Level: First
- Area: 210
- Dimensions: 15x14
Utility room
- Level: First
- Area: 35
- Dimensions: 7x5
Heating
- Natural Gas
Cooling
- Central Air
Appliances
- Included: Electric Range, Refrigerator, Microwave, Washer, Dryer
Features
- Flooring: Luxury Vinyl
Interior area
- Total structure area: 1,716
- Total interior livable area: 1,716 sqft
Property
Parking
- Details: None
Features
- Levels: One Level
- Fencing: Fenced
Details
- Parcel number: 0231110103002048000
Construction
Type & style
- Home type: SingleFamily
- Property subtype: Single Family Residence, Residential
Materials
- Frame
- Foundation: Slab
Condition
- New construction: No
- Year built: 1956
Utilities & green energy
- Sewer: Public Sewer
- Water: Public
- Utilities for property: Electricity, Natural Gas Connected
Community & HOA
Location
- Region: Lawrence
Financial & listing details
- Price per square foot: $204/sqft
- Tax assessed value: $244,100
- Annual tax amount: $3,429
- Date on market: 10/14/2025
- Listing terms: Cash,New Loan
- Ownership type: Private
- Electric utility on property: Yes
Estimated market value
Not available
Estimated sales range
Not available
Not available
Price history
Price history
| Date | Event | Price |
|---|---|---|
| 10/14/2025 | Listed for sale | $350,000$204/sqft |
Source: | ||
| 10/7/2025 | Listing removed | $350,000$204/sqft |
Source: | ||
| 7/11/2025 | Price change | $350,000-2.6%$204/sqft |
Source: | ||
| 5/23/2025 | Listed for sale | $359,500$209/sqft |
Source: | ||
Public tax history
Public tax history
| Year | Property taxes | Tax assessment |
|---|---|---|
| 2024 | $3,429 +6% | $28,072 +10.5% |
| 2023 | $3,236 +5.9% | $25,415 +6.5% |
| 2022 | $3,057 +12.9% | $23,853 +17% |
Find assessor info on the county website
BuyAbility℠ payment
Est. payment
$2,171/mo
Principal & interest
$1698
Property taxes
$350
Home insurance
$123
Climate risks
Neighborhood: 66046
Nearby schools
GreatSchools rating
- 4/10Schwegler Elementary SchoolGrades: K-5Distance: 0.3 mi
- 5/10Lawrence South Middle SchoolGrades: 6-8Distance: 1.3 mi
- 5/10Lawrence High SchoolGrades: 9-12Distance: 0.6 mi
- Loading
- Loading
