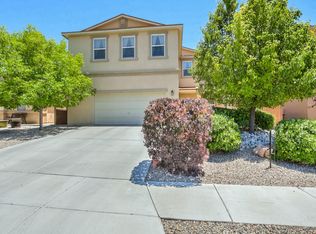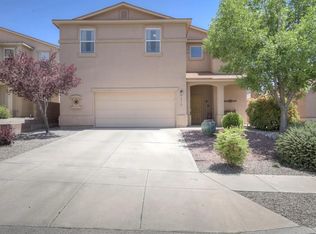Did you hear about the Single Story, 4 Bedroom Home with an Oversized Garage in Cabezon? This Split Floorplan separates Guest Quarters, Secondary Bedrooms, and The Master Suite. This Home has all the extra goodies: Vaulted Ceilings, Skylights, Laminate Flooring, Tile, Accents & Niches, a Fireplace, and a Whole House Humidifier System. The Kitchen is Outstanding with Stainless Steel Appliances & Pot Rack, Custom Cabinet Drawers, a Large Pantry, AND a Portable Island. Large Master Suite is complete with access to the Patio & complimented by the Oversized Bathroom with Garden Tub, Separate Shower, Double Vanity & MASSIVE Walk in Closet. Enjoy the Low Maintenance Backyard with Planters and an Extended Covered Patio with Glassed-In-Sides and 2 Fans to complete Your Perfect Backyard Experience.
This property is off market, which means it's not currently listed for sale or rent on Zillow. This may be different from what's available on other websites or public sources.

