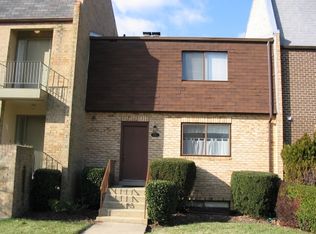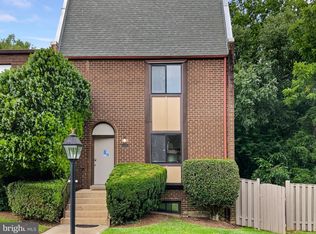MAJOR PRICE ADJUSTMENT - TOTAL VALUE Incredible Townhome 1 block away from Route 7, all of the shops & Greensboro Metro. Completely renovated and EVERYTHING new, from floors, to windows, to doors, to kitchen appliances, to HVAC, to washer/dryer, to being painted etc. The owner spared NO expense 4BRs 3.5BAs, 2,184 sqft, 2 car spaces, hardwood floors on main and lower level & carpeted on top level. As you enter the home, you will find a cozy foyer that leads you to the kitchen, powder room, dining & living space. Go up to the Top Level and you will find a spacious Master Bedroom, Master Baths & a charming private Master Balcony and 2 more bedrooms and 1 full bath. Going to the Terrace Level you will find 1 more Bedroom and 1 Full-Bath with a large living/multipurpose space leading to the backyard. 2 parking spaces convey, P-18 & P-19.
This property is off market, which means it's not currently listed for sale or rent on Zillow. This may be different from what's available on other websites or public sources.

