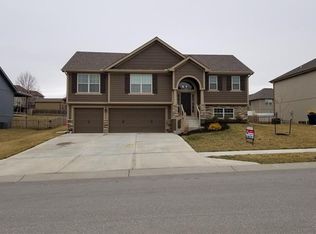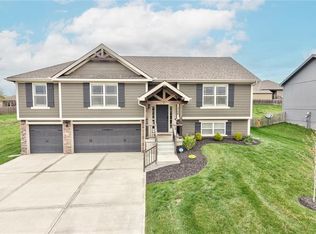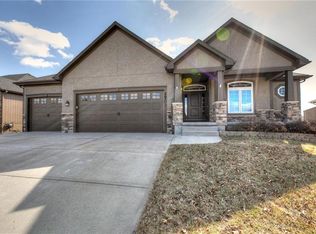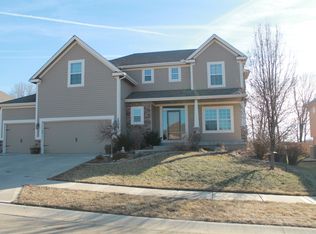Spacious open Harper plan at an affordable price. Beautiful home with large kitchen with custom cabinets, walk in pantry and island. Stunning gas fireplace in living room. Walk your kids to Dogwood Elementary just down the street. Enjoy an easy commute to Liberty, downtown or the airport with easy interstate access.
This property is off market, which means it's not currently listed for sale or rent on Zillow. This may be different from what's available on other websites or public sources.



