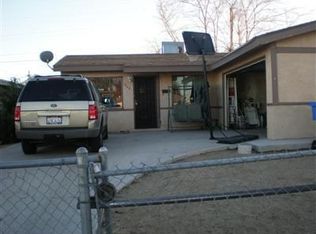Sold for $235,900
Listing Provided by:
Ann Marie Hammond DRE #01161667 7604035219,
Coldwell Banker Home Source,
Christine Schendel-Jean DRE #01893362 760-403-3613,
Coldwell Banker Home Source
Bought with: Windermere Real Estate
$235,900
1704 Sunrise Rd, Barstow, CA 92311
3beds
1,192sqft
Single Family Residence
Built in 1960
6,000 Square Feet Lot
$-- Zestimate®
$198/sqft
$1,763 Estimated rent
Home value
Not available
Estimated sales range
Not available
$1,763/mo
Zestimate® history
Loading...
Owner options
Explore your selling options
What's special
THIS IS A GREAT HOME PRICED RIGHT ! Welcome to this charming and cozy 3-bedroom, 1-bathroom home, featuring a bonus room perfect for family or multipurpose use. As you approach, you’ll be greeted by a custom front door and upgraded dual-pane windows, most accented with beautiful shutters.
The kitchen and bathroom were thoughtfully updated just a few years ago, adding modern touches throughout. The spacious backyard offers privacy with a sturdy block fence and dual security gates on each side of the house. You will also find a storage shed for all your tools and toys.
Energy efficiency is a highlight with the SunRun solar system, helping to lower utility costs. Additional features include central cooling and heating, newer washer, dryer, refrigerator, and range. The home also boasts crown molding, easy-to-clean ceramic tile flooring, and a newer garage door with an automatic opener. Located near schools, shopping, and with easy freeway access, this home combines comfort, convenience, and charm. Perfect for first-time buyers or those looking to downsize. Don’t miss your chance to make it yours!
Zillow last checked: 8 hours ago
Listing updated: July 28, 2025 at 03:02pm
Listing Provided by:
Ann Marie Hammond DRE #01161667 7604035219,
Coldwell Banker Home Source,
Christine Schendel-Jean DRE #01893362 760-403-3613,
Coldwell Banker Home Source
Bought with:
Daniel Blankenship, DRE #01917433
Windermere Real Estate
Source: CRMLS,MLS#: HD25020514 Originating MLS: California Regional MLS
Originating MLS: California Regional MLS
Facts & features
Interior
Bedrooms & bathrooms
- Bedrooms: 3
- Bathrooms: 1
- Full bathrooms: 1
- Main level bathrooms: 1
- Main level bedrooms: 3
Bathroom
- Features: Tub Shower
Heating
- Forced Air
Cooling
- Central Air
Appliances
- Laundry: Inside, Laundry Room
Features
- Ceiling Fan(s)
- Flooring: Laminate, Tile
- Windows: Shutters
- Has fireplace: No
- Fireplace features: None
- Common walls with other units/homes: No Common Walls
Interior area
- Total interior livable area: 1,192 sqft
Property
Parking
- Total spaces: 2
- Parking features: Concrete, Driveway
- Attached garage spaces: 2
Features
- Levels: One
- Stories: 1
- Entry location: Front door
- Patio & porch: Concrete
- Pool features: None
- Fencing: Block,Security
- Has view: Yes
- View description: Neighborhood
Lot
- Size: 6,000 sqft
- Features: 0-1 Unit/Acre
Details
- Parcel number: 0183572150000
- Special conditions: Standard
Construction
Type & style
- Home type: SingleFamily
- Property subtype: Single Family Residence
Materials
- Roof: Shingle
Condition
- New construction: No
- Year built: 1960
Utilities & green energy
- Electric: 220 Volts in Laundry, Photovoltaics Third-Party Owned
- Sewer: Sewer Tap Paid
- Water: Public
Community & neighborhood
Community
- Community features: Street Lights, Sidewalks
Location
- Region: Barstow
Other
Other facts
- Listing terms: Cash,Conventional,FHA,Submit,VA Loan
Price history
| Date | Event | Price |
|---|---|---|
| 7/25/2025 | Sold | $235,900$198/sqft |
Source: | ||
| 6/12/2025 | Contingent | $235,900$198/sqft |
Source: | ||
| 6/5/2025 | Price change | $235,900-1.7%$198/sqft |
Source: | ||
| 5/28/2025 | Price change | $239,900-2.4%$201/sqft |
Source: | ||
| 5/16/2025 | Price change | $245,900-1.6%$206/sqft |
Source: | ||
Public tax history
| Year | Property taxes | Tax assessment |
|---|---|---|
| 2025 | $3,620 +32.4% | $244,078 +2% |
| 2024 | $2,735 +2.2% | $239,292 +2% |
| 2023 | $2,677 +0.4% | $234,600 +2% |
Find assessor info on the county website
Neighborhood: 92311
Nearby schools
GreatSchools rating
- 4/10Montara Elementary SchoolGrades: K-6Distance: 0.3 mi
- 2/10Barstow Junior High SchoolGrades: 7-8Distance: 0.6 mi
- 5/10Barstow High SchoolGrades: 9-12Distance: 1.8 mi
Get pre-qualified for a loan
At Zillow Home Loans, we can pre-qualify you in as little as 5 minutes with no impact to your credit score.An equal housing lender. NMLS #10287.
